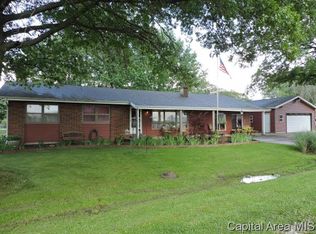Sold for $199,900
$199,900
1098 Green Acres Ln, Springfield, IL 62707
4beds
2,003sqft
Single Family Residence, Residential
Built in ----
0.47 Acres Lot
$210,200 Zestimate®
$100/sqft
$2,255 Estimated rent
Home value
$210,200
Estimated sales range
Not available
$2,255/mo
Zestimate® history
Loading...
Owner options
Explore your selling options
What's special
Looking for Athens School District but Springfield address? Look no further! Welcome to Green Acres Subdivision. This 4-bedroom, 2-bathroom ranch home is situated on a spacious corner lot providing ample space for outdoor activities. Step inside to find the beautiful hardwood floors and carpet for comfort in the living areas. The home boasts four generously sized bedrooms, including a primary with its own private bath. The 2.5-car garage offers plenty of room for vehicles, storage, or a workshop. Located in a family friendly neighborhood with easy access to schools, parks and only 15 minutes from Springfield. Come take a look!
Zillow last checked: 8 hours ago
Listing updated: February 11, 2025 at 12:01pm
Listed by:
Jane Hay Mobl:217-414-1203,
The Real Estate Group, Inc.
Bought with:
Kimberly Suiter, 475201756
eXp Realty
Source: RMLS Alliance,MLS#: CA1033267 Originating MLS: Capital Area Association of Realtors
Originating MLS: Capital Area Association of Realtors

Facts & features
Interior
Bedrooms & bathrooms
- Bedrooms: 4
- Bathrooms: 2
- Full bathrooms: 2
Bedroom 1
- Level: Main
- Dimensions: 13ft 0in x 13ft 1in
Bedroom 2
- Level: Main
- Dimensions: 8ft 5in x 10ft 1in
Bedroom 3
- Level: Main
- Dimensions: 11ft 5in x 20ft 9in
Bedroom 4
- Level: Main
- Dimensions: 11ft 4in x 20ft 9in
Other
- Level: Main
- Dimensions: 14ft 0in x 13ft 2in
Kitchen
- Level: Main
- Dimensions: 8ft 5in x 14ft 1in
Laundry
- Level: Main
- Dimensions: 10ft 7in x 9ft 9in
Living room
- Level: Main
- Dimensions: 13ft 2in x 22ft 8in
Main level
- Area: 2003
Heating
- Forced Air
Cooling
- Central Air, Whole House Fan
Appliances
- Included: Dishwasher, Range Hood, Range, Refrigerator
Features
- Ceiling Fan(s)
- Basement: Crawl Space,None
- Number of fireplaces: 1
- Fireplace features: Gas Starter, Gas Log, Living Room
Interior area
- Total structure area: 2,003
- Total interior livable area: 2,003 sqft
Property
Parking
- Total spaces: 2
- Parking features: Attached
- Attached garage spaces: 2
Features
- Patio & porch: Patio
Lot
- Size: 0.47 Acres
- Dimensions: 143 x 146
- Features: Other
Details
- Parcel number: 06290428001
Construction
Type & style
- Home type: SingleFamily
- Architectural style: Ranch
- Property subtype: Single Family Residence, Residential
Materials
- Frame, Vinyl Siding
- Foundation: Block
- Roof: Shingle
Condition
- New construction: No
Utilities & green energy
- Sewer: Septic Tank
- Water: Public
Community & neighborhood
Location
- Region: Springfield
- Subdivision: Green Acre
Other
Other facts
- Road surface type: Paved
Price history
| Date | Event | Price |
|---|---|---|
| 1/15/2025 | Sold | $199,900$100/sqft |
Source: | ||
| 12/10/2024 | Contingent | $199,900$100/sqft |
Source: | ||
| 11/22/2024 | Listed for sale | $199,900+26.5%$100/sqft |
Source: | ||
| 2/13/2021 | Listing removed | -- |
Source: Owner Report a problem | ||
| 10/4/2016 | Listing removed | $158,000$79/sqft |
Source: Owner Report a problem | ||
Public tax history
| Year | Property taxes | Tax assessment |
|---|---|---|
| 2024 | $4,353 +5.3% | $73,438 +8.1% |
| 2023 | $4,134 +6.6% | $67,929 +7.4% |
| 2022 | $3,879 +3.3% | $63,272 +4.9% |
Find assessor info on the county website
Neighborhood: 62707
Nearby schools
GreatSchools rating
- 7/10Cantrall Intermediate SchoolGrades: 4-6Distance: 3.2 mi
- 3/10Athens Junior High SchoolGrades: 7-8Distance: 5.3 mi
- 6/10Athens Sr High SchoolGrades: 9-12Distance: 5.3 mi
Get pre-qualified for a loan
At Zillow Home Loans, we can pre-qualify you in as little as 5 minutes with no impact to your credit score.An equal housing lender. NMLS #10287.
