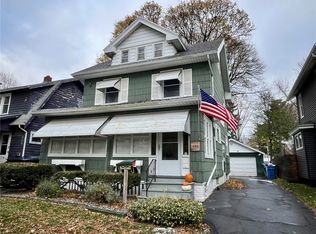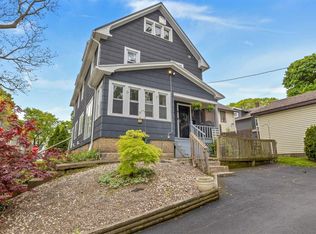Closed
$252,000
1098 Garson Ave, Rochester, NY 14609
3beds
1,276sqft
Single Family Residence
Built in 1924
8,180.57 Square Feet Lot
$263,300 Zestimate®
$197/sqft
$1,877 Estimated rent
Home value
$263,300
$250,000 - $276,000
$1,877/mo
Zestimate® history
Loading...
Owner options
Explore your selling options
What's special
Looking in the North Winton Village? This one is it! Welcome to this meticulously updated 3 berm home that radiates warmth & comfort from the moment you step through its doors. The kitchen was remodeled top to bottom, with beautiful white cabinets, a modern backsplash & open shelving to truly customize your kitchen aesthetic. The original charm is sprinkled throughout the home w/ original hardwood floors and beautiful natural woodwork. The interior ambiance is elevated by French doors that open to a serene back patio, enveloping you in an abundance of natural light & inviting the beauty of the outdoors inside. Externally, the home presents a fresh visual appeal with its new vinyl siding and gutters, installed in 2020. The expansive backyard becomes your secluded oasis, complete with a new cement tile patio tailored for memorable gatherings and blissful relaxation & a newly rebuilt cedar privacy fence. Additional outdoor amenities include an 8x12 shed, perfect for storing toys. Walkable to bars & restaurants, the location is everything. It's not just a house; it's a canvas for your future, ready to be painted with memories. Welcome home! Delayed negotiations Wednesday 3/6 at 5pm.
Zillow last checked: 8 hours ago
Listing updated: April 25, 2024 at 11:17am
Listed by:
Seana A. Caine 585-279-8256,
RE/MAX Plus
Bought with:
Jeffrey A. Scofield, 10491200623
RE/MAX Plus
Source: NYSAMLSs,MLS#: R1523534 Originating MLS: Rochester
Originating MLS: Rochester
Facts & features
Interior
Bedrooms & bathrooms
- Bedrooms: 3
- Bathrooms: 1
- Full bathrooms: 1
Heating
- Gas, Forced Air
Cooling
- Central Air
Appliances
- Included: Dryer, Gas Oven, Gas Range, Gas Water Heater, Refrigerator, Washer
- Laundry: In Basement
Features
- Ceiling Fan(s), Separate/Formal Dining Room, Separate/Formal Living Room, Solid Surface Counters, Natural Woodwork
- Flooring: Hardwood, Tile, Varies
- Windows: Leaded Glass
- Basement: Full
- Has fireplace: No
Interior area
- Total structure area: 1,276
- Total interior livable area: 1,276 sqft
Property
Parking
- Total spaces: 2
- Parking features: Detached, Garage
- Garage spaces: 2
Features
- Patio & porch: Open, Patio, Porch
- Exterior features: Blacktop Driveway, Fully Fenced, Patio
- Fencing: Full
Lot
- Size: 8,180 sqft
- Dimensions: 40 x 204
- Features: Residential Lot
Details
- Additional structures: Shed(s), Storage
- Parcel number: 26140010764000020460000000
- Special conditions: Standard
Construction
Type & style
- Home type: SingleFamily
- Architectural style: Colonial,Two Story
- Property subtype: Single Family Residence
Materials
- Vinyl Siding, Copper Plumbing
- Foundation: Block
- Roof: Asphalt
Condition
- Resale
- Year built: 1924
Utilities & green energy
- Sewer: Connected
- Water: Connected, Public
- Utilities for property: Cable Available, High Speed Internet Available, Sewer Connected, Water Connected
Community & neighborhood
Location
- Region: Rochester
- Subdivision: Glen Haven Tr
Other
Other facts
- Listing terms: Cash,Conventional
Price history
| Date | Event | Price |
|---|---|---|
| 4/18/2024 | Sold | $252,000+40.1%$197/sqft |
Source: | ||
| 3/7/2024 | Pending sale | $179,900$141/sqft |
Source: | ||
| 2/29/2024 | Listed for sale | $179,900+119.4%$141/sqft |
Source: | ||
| 1/25/2016 | Sold | $82,000-3.4%$64/sqft |
Source: | ||
| 12/5/2015 | Pending sale | $84,900$67/sqft |
Source: Keller Williams - Greater Rochester #R282374 Report a problem | ||
Public tax history
| Year | Property taxes | Tax assessment |
|---|---|---|
| 2024 | -- | $168,800 +75.7% |
| 2023 | -- | $96,100 |
| 2022 | -- | $96,100 |
Find assessor info on the county website
Neighborhood: North Winton Village
Nearby schools
GreatSchools rating
- 2/10School 52 Frank Fowler DowGrades: PK-6Distance: 0.3 mi
- 3/10East Lower SchoolGrades: 6-8Distance: 0.4 mi
- 2/10East High SchoolGrades: 9-12Distance: 0.4 mi
Schools provided by the listing agent
- District: Rochester
Source: NYSAMLSs. This data may not be complete. We recommend contacting the local school district to confirm school assignments for this home.

