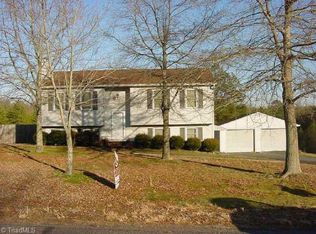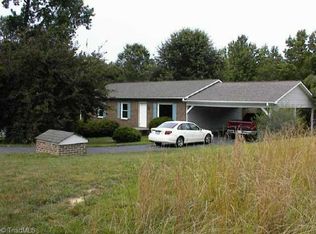Sold for $272,000
$272,000
1098 Cresthaven Rd, Lewisville, NC 27023
3beds
1,423sqft
Stick/Site Built, Residential, Single Family Residence
Built in 1981
0.48 Acres Lot
$283,000 Zestimate®
$--/sqft
$1,775 Estimated rent
Home value
$283,000
$269,000 - $297,000
$1,775/mo
Zestimate® history
Loading...
Owner options
Explore your selling options
What's special
Completely renovated throughout. This 3 bedroom, 2.5 bath home has been TOTALLY renovated. NEW roof, appliances, windows, flooring, bathrooms, fixtures, deck. Cute side entry leads you to the living room with adjacent office/flex room. A lovely eat-in kitchen affords white cabinetry and granite counters. The main level primary bedroom has a walk-in closet. A spacious laundry/powder room completes the main level. Upstairs finds 2 roomy bedrooms that share a buddy bath with dual sinks. Enjoy your fenced backyard from a lovely deck. Storage building.
Zillow last checked: 8 hours ago
Listing updated: April 11, 2024 at 08:46am
Listed by:
Susan Maier Colon 336-749-3992,
Berkshire Hathaway HomeServices Carolinas Realty
Bought with:
Jessica Zombek Ferris, 263422
Keller Williams Realty Elite
Source: Triad MLS,MLS#: 1099002 Originating MLS: Winston-Salem
Originating MLS: Winston-Salem
Facts & features
Interior
Bedrooms & bathrooms
- Bedrooms: 3
- Bathrooms: 3
- Full bathrooms: 2
- 1/2 bathrooms: 1
- Main level bathrooms: 2
Primary bedroom
- Level: Main
- Dimensions: 13.33 x 12
Bedroom 2
- Level: Second
- Dimensions: 14.17 x 11.83
Bedroom 3
- Level: Second
- Dimensions: 14.17 x 11.83
Dining room
- Level: Main
- Dimensions: 12 x 8.67
Kitchen
- Level: Main
- Dimensions: 12 x 11.08
Laundry
- Level: Main
- Dimensions: 10.33 x 6.33
Living room
- Level: Main
- Dimensions: 17.42 x 11.58
Office
- Level: Main
- Dimensions: 12.42 x 9
Heating
- Heat Pump, Electric
Cooling
- Central Air
Appliances
- Included: Microwave, Dishwasher, Range
- Laundry: Dryer Connection, Main Level, Washer Hookup
Features
- Solid Surface Counter
- Flooring: Carpet, Laminate, Tile
- Has basement: No
- Has fireplace: No
Interior area
- Total structure area: 1,423
- Total interior livable area: 1,423 sqft
- Finished area above ground: 1,423
Property
Parking
- Parking features: Driveway, Gravel, No Garage
- Has uncovered spaces: Yes
Features
- Levels: Two
- Stories: 2
- Patio & porch: Porch
- Pool features: None
- Fencing: Fenced
Lot
- Size: 0.48 Acres
Details
- Additional structures: Storage
- Parcel number: 5865711191
- Zoning: RS30
- Special conditions: Owner Sale
Construction
Type & style
- Home type: SingleFamily
- Architectural style: Traditional
- Property subtype: Stick/Site Built, Residential, Single Family Residence
Materials
- Vinyl Siding
- Foundation: Slab
Condition
- Year built: 1981
Utilities & green energy
- Sewer: Septic Tank
- Water: Well
Community & neighborhood
Location
- Region: Lewisville
- Subdivision: Heather Wood
Other
Other facts
- Listing agreement: Exclusive Right To Sell
Price history
| Date | Event | Price |
|---|---|---|
| 7/11/2023 | Sold | $272,000-1.1% |
Source: | ||
| 6/12/2023 | Pending sale | $275,000 |
Source: | ||
| 5/15/2023 | Listed for sale | $275,000 |
Source: | ||
| 4/10/2023 | Pending sale | $275,000 |
Source: | ||
| 3/30/2023 | Price change | $275,000-5.1% |
Source: | ||
Public tax history
| Year | Property taxes | Tax assessment |
|---|---|---|
| 2025 | $1,671 +44.5% | $267,800 +78.7% |
| 2024 | $1,157 +0.7% | $149,900 |
| 2023 | $1,149 +6.1% | $149,900 +6.1% |
Find assessor info on the county website
Neighborhood: 27023
Nearby schools
GreatSchools rating
- 8/10Lewisville ElementaryGrades: PK-5Distance: 2.8 mi
- 4/10Meadowlark MiddleGrades: 6-8Distance: 5.9 mi
- 8/10West Forsyth HighGrades: 9-12Distance: 4.5 mi
Get a cash offer in 3 minutes
Find out how much your home could sell for in as little as 3 minutes with a no-obligation cash offer.
Estimated market value$283,000
Get a cash offer in 3 minutes
Find out how much your home could sell for in as little as 3 minutes with a no-obligation cash offer.
Estimated market value
$283,000

