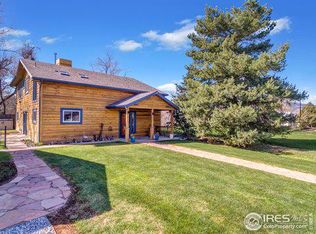Sold for $1,200,000 on 07/29/25
$1,200,000
1098 Cherryvale Rd, Boulder, CO 80303
2beds
1,703sqft
Residential-Detached, Residential
Built in 1967
1.05 Acres Lot
$1,194,000 Zestimate®
$705/sqft
$3,834 Estimated rent
Home value
$1,194,000
$1.11M - $1.28M
$3,834/mo
Zestimate® history
Loading...
Owner options
Explore your selling options
What's special
Beautifully updated home on an incredible 1-acre lot! This charming property delivers with modern updates with country comfort and is set back off Cherryvale over 175ft. Zoned RR that allows you to build your own micro-farm (see attachments for Boulder County's animal allowances). Inside you'll find the floorplan has been reimagined to provide an open floorplan while maintaining privacy for the bedrooms. Newly professionally remodeled kitchen (2023) shines with modern finishes, two-toned cabinets, gas stove on the island, open shelving, and stainless-steel appliances and more. Both bathrooms professionally renovated in 2023. Outdoors, you'll find mature trees, a greenhouse, two large storage sheds, and ample space for animals. Oversized 2-car garage for all your cars and toys, and TONS of additional parking on the property for your RV. The expansive front patio offers a peaceful place to relax, set well back from the road for added privacy. Other improvements: Water Heater (2024), Furnace (2023), Roof (2012), Gutters w/ Leaf Guards (2024), Exterior/Interior Paint (2023), Washer/Dryer (2020). A rare find that offers both convenience and room to roam - all just minutes from Baseline Lake, Flatirons Golf Course, shopping, and restaurants.
Zillow last checked: 8 hours ago
Listing updated: July 29, 2025 at 12:01pm
Listed by:
Brian Hellwig 720-935-0834,
RE/MAX of Boulder, Inc,
Spencer Hellwig 720-935-0834,
RE/MAX of Boulder, Inc
Bought with:
Dana Morton
RE/MAX of Boulder, Inc
Source: IRES,MLS#: 1031734
Facts & features
Interior
Bedrooms & bathrooms
- Bedrooms: 2
- Bathrooms: 2
- 3/4 bathrooms: 1
- 1/2 bathrooms: 1
- Main level bedrooms: 2
Primary bedroom
- Area: 182
- Dimensions: 14 x 13
Bedroom 2
- Area: 121
- Dimensions: 11 x 11
Dining room
- Area: 120
- Dimensions: 15 x 8
Family room
- Area: 336
- Dimensions: 24 x 14
Kitchen
- Area: 154
- Dimensions: 14 x 11
Living room
- Area: 306
- Dimensions: 18 x 17
Heating
- Forced Air
Cooling
- Central Air
Appliances
- Included: Gas Range/Oven, Self Cleaning Oven, Dishwasher, Refrigerator, Bar Fridge, Washer, Dryer, Microwave, Disposal
- Laundry: Washer/Dryer Hookups, Main Level
Features
- Study Area, High Speed Internet, Eat-in Kitchen, Separate Dining Room, Open Floorplan, Walk-In Closet(s), Kitchen Island, Open Floor Plan, Walk-in Closet
- Flooring: Wood, Wood Floors, Tile
- Windows: Window Coverings, Double Pane Windows
- Basement: None
- Has fireplace: Yes
- Fireplace features: Gas, Family/Recreation Room Fireplace
Interior area
- Total structure area: 1,703
- Total interior livable area: 1,703 sqft
- Finished area above ground: 1,703
- Finished area below ground: 0
Property
Parking
- Total spaces: 2
- Parking features: RV/Boat Parking
- Attached garage spaces: 2
- Details: Garage Type: Attached
Features
- Stories: 1
- Patio & porch: Patio
- Fencing: Fenced,Wood
Lot
- Size: 1.05 Acres
- Features: Lawn Sprinkler System
Details
- Additional structures: Workshop, Storage
- Parcel number: R0036510
- Zoning: RR
- Special conditions: Private Owner
- Horses can be raised: Yes
Construction
Type & style
- Home type: SingleFamily
- Architectural style: Ranch
- Property subtype: Residential-Detached, Residential
Materials
- Vinyl Siding
- Roof: Composition
Condition
- Not New, Previously Owned
- New construction: No
- Year built: 1967
Utilities & green energy
- Electric: Electric
- Gas: Natural Gas
- Sewer: Septic
- Water: Well, Well
- Utilities for property: Natural Gas Available, Electricity Available, Cable Available
Green energy
- Energy efficient items: Southern Exposure
Community & neighborhood
Location
- Region: Boulder
- Subdivision: South Central
Other
Other facts
- Listing terms: Cash,Conventional
Price history
| Date | Event | Price |
|---|---|---|
| 9/25/2025 | Listing removed | $3,250$2/sqft |
Source: Zillow Rentals Report a problem | ||
| 9/15/2025 | Price change | $3,250-9.7%$2/sqft |
Source: Zillow Rentals Report a problem | ||
| 8/21/2025 | Price change | $3,600-5.3%$2/sqft |
Source: Zillow Rentals Report a problem | ||
| 8/12/2025 | Listed for rent | $3,800$2/sqft |
Source: Zillow Rentals Report a problem | ||
| 7/29/2025 | Sold | $1,200,000-4%$705/sqft |
Source: | ||
Public tax history
| Year | Property taxes | Tax assessment |
|---|---|---|
| 2025 | $5,734 +1.6% | $72,288 +0.4% |
| 2024 | $5,646 +5.4% | $72,025 -10.5% |
| 2023 | $5,355 +4.8% | $80,490 +31% |
Find assessor info on the county website
Neighborhood: 80303
Nearby schools
GreatSchools rating
- 10/10Douglass Elementary SchoolGrades: PK-5Distance: 1.8 mi
- 6/10Nevin Platt Middle SchoolGrades: 6-8Distance: 0.3 mi
- 10/10Fairview High SchoolGrades: 9-12Distance: 3 mi
Schools provided by the listing agent
- Elementary: Douglass
- Middle: Platt
- High: Fairview
Source: IRES. This data may not be complete. We recommend contacting the local school district to confirm school assignments for this home.
Get a cash offer in 3 minutes
Find out how much your home could sell for in as little as 3 minutes with a no-obligation cash offer.
Estimated market value
$1,194,000
Get a cash offer in 3 minutes
Find out how much your home could sell for in as little as 3 minutes with a no-obligation cash offer.
Estimated market value
$1,194,000
