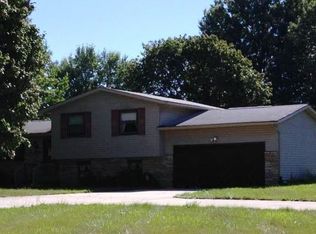Sold for $321,300
$321,300
1098 Chaparrel Rd SW, Hartville, OH 44632
4beds
1,836sqft
Single Family Residence
Built in 1969
0.53 Acres Lot
$332,200 Zestimate®
$175/sqft
$1,999 Estimated rent
Home value
$332,200
$286,000 - $385,000
$1,999/mo
Zestimate® history
Loading...
Owner options
Explore your selling options
What's special
Welcome to this fully updated split level in Lake LSD. Offering 4 bedrooms, 2.5 baths and 3 car garage (2 attached 1 free standing) sitting on over half an acre with a private fenced in back yard. Beautiful open First floor with a ton of natural light poking through, the kitchen has Granite counter tops with an island and plenty of cabinets. Used as a dining room currently off the kitchen could be another small living space with a nice big picture window for your morning coffee. The lower level is great for entertaining consisting of a bar area with shiplap wood with an electric fire place to set the mood. Next walk into the Family room with vaulted ceilings, planks flooring, can lights and boasting with natural light from 6 windows. 3 bedrooms are on the second floor with a full bath, the fourth bedroom is on the lower level with a half bath and the office is in the basement along with the 2nd full bath. There is garage access from the basement. The dreamy back yard includes a privacy fence, a massive 30 ft above ground pool that is heated, composite maintenance free deck and the over sized one car garage that has a separate drive and access if needed. This home truly has everything you need. Updates include :Electric Fireplace Roof(2019) Composite Front Porch (2020) Siding (2020) New Windows (2020) LVP flooring (2020) Composite Deck Fenced in Yard 30’ above ground pool (2021) Quartz countertops Carpet (2021) Concrete Patio (2022) Second Driveway (2022) Heated floors in lower level
Zillow last checked: 8 hours ago
Listing updated: January 06, 2025 at 05:32am
Listed by:
Nathan McFarland nathanmcfarland@howardhanna.com330-323-5115,
Howard Hanna
Bought with:
Kyle B Oberlin, 2015005800
Berkshire Hathaway HomeServices Professional Realty
Dustin Ivey, 2017001096
Berkshire Hathaway HomeServices Professional Realty
Source: MLS Now,MLS#: 5086163Originating MLS: Stark Trumbull Area REALTORS
Facts & features
Interior
Bedrooms & bathrooms
- Bedrooms: 4
- Bathrooms: 3
- Full bathrooms: 2
- 1/2 bathrooms: 1
Primary bedroom
- Level: Second
- Dimensions: 14 x 11
Bedroom
- Level: Second
- Dimensions: 10 x 12
Bedroom
- Level: Second
- Dimensions: 13 x 10
Bedroom
- Level: Lower
- Dimensions: 10 x 9
Dining room
- Level: First
- Dimensions: 11 x 20
Eat in kitchen
- Level: First
- Dimensions: 12 x 7
Family room
- Level: Lower
- Dimensions: 20 x 14
Game room
- Features: Bar
- Level: Lower
- Dimensions: 13 x 20
Kitchen
- Level: First
- Dimensions: 12 x 13
Office
- Level: Basement
- Dimensions: 10 x 11
Heating
- Forced Air, Gas
Cooling
- Central Air
Features
- Basement: Finished
- Has fireplace: No
Interior area
- Total structure area: 1,836
- Total interior livable area: 1,836 sqft
- Finished area above ground: 1,096
- Finished area below ground: 740
Property
Parking
- Parking features: Attached, Detached, Garage
- Attached garage spaces: 3
Features
- Levels: Three Or More,Multi/Split
- Has private pool: Yes
Lot
- Size: 0.53 Acres
Details
- Parcel number: 02313617
Construction
Type & style
- Home type: SingleFamily
- Architectural style: Split Level
- Property subtype: Single Family Residence
Materials
- Vinyl Siding
- Roof: Asphalt,Fiberglass
Condition
- Year built: 1969
Utilities & green energy
- Sewer: Public Sewer, Septic Tank
- Water: Well
Community & neighborhood
Location
- Region: Hartville
- Subdivision: Village/Hartville
Other
Other facts
- Listing agreement: Exclusive Right To Sell
Price history
| Date | Event | Price |
|---|---|---|
| 1/3/2025 | Sold | $321,300+2%$175/sqft |
Source: Public Record Report a problem | ||
| 11/23/2024 | Pending sale | $315,000$172/sqft |
Source: MLS Now #5086163 Report a problem | ||
| 11/20/2024 | Listed for sale | $315,000+8.6%$172/sqft |
Source: MLS Now #5086163 Report a problem | ||
| 3/10/2023 | Sold | $290,000$158/sqft |
Source: Public Record Report a problem | ||
Public tax history
| Year | Property taxes | Tax assessment |
|---|---|---|
| 2024 | $4,445 +20.3% | $90,660 +29% |
| 2023 | $3,696 +9.3% | $70,290 +11.8% |
| 2022 | $3,380 -1% | $62,870 |
Find assessor info on the county website
Neighborhood: 44632
Nearby schools
GreatSchools rating
- 7/10Lake Elementary SchoolGrades: 2-6Distance: 0.8 mi
- 8/10Lake High SchoolGrades: 7-12Distance: 0.5 mi
- NALake Primary SchoolGrades: K-1Distance: 3 mi
Schools provided by the listing agent
- District: Lake LSD Stark- 7606
Source: MLS Now. This data may not be complete. We recommend contacting the local school district to confirm school assignments for this home.
Get a cash offer in 3 minutes
Find out how much your home could sell for in as little as 3 minutes with a no-obligation cash offer.
Estimated market value
$332,200
