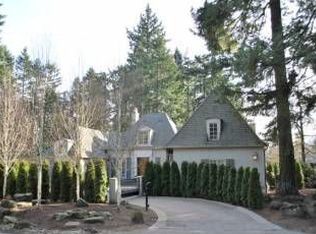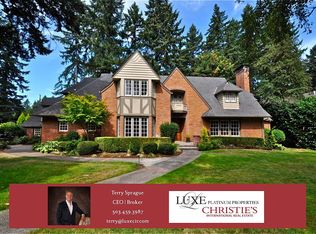Sold
$3,210,000
1098 Chandler Rd, Lake Oswego, OR 97034
4beds
4,003sqft
Residential, Single Family Residence
Built in 2002
0.47 Acres Lot
$3,133,300 Zestimate®
$802/sqft
$6,586 Estimated rent
Home value
$3,133,300
$2.95M - $3.32M
$6,586/mo
Zestimate® history
Loading...
Owner options
Explore your selling options
What's special
Location, Location, Location! This French Chateau-inspired estate is situated in the heart of Lake Oswego near the Downtown area with wonderful restaurants, shops & local businesses. The Oswego Lake Country Club is down the road and there are many trails and parks nearby. Forest Hills Lake Easement is a short walk & enjoyed with deeded access. In addition to being surrounded by other magnificent homes, this one-of-a-kind Estate has been renovated to the twenties in line with Chateauesque architecture; no detail has been overlooked. With antiques and imported pieces throughout, this home tells a story. After entering the courtyard through the electronic gates, you will begin to see the elegance of the home. Through the 300-year-old, imported wooden doors, open sight lines and natural light take you beyond the great room out to the breathtaking gardens, complete with raised beds and complimented by the sound of the water feature just beyond. This home combines sophistication and warmth. The owner's suite is on the main floor with French doors that lead to the gardens. The bathroom is exquisite with marble finishes, custom built-in cabinets, and a closet beyond words. Two additional bedrooms & a bathroom are upstairs. Guest quarters on the opposite side of the home with a bedroom, sitting area, full bathroom & laundry accommodations. The exceptional gourmet kitchen is complete with Danby marble that extends beyond the counters and up the walls. Beautiful custom cabinets with many built-ins provide extensive storage. The light fixtures throughout are exquisite. Beyond the kitchen & through the French doors, you will enjoy a charming, covered patio with beautiful lighting, overhead heaters, and a fireplace complete with gas logs. It can be enjoyed all year long. This beautifully designed area of the nearly half acre property overlooks the gardens and offers a sense of peace & serenity, a true piece of paradise.
Zillow last checked: 8 hours ago
Listing updated: August 14, 2025 at 07:38am
Listed by:
Judy Adler 503-358-5843,
Windermere Heritage,
Amy Adler 503-422-8495,
Windermere Heritage
Bought with:
Amy Savage, 200204168
A Group Real Estate
Source: RMLS (OR),MLS#: 200187390
Facts & features
Interior
Bedrooms & bathrooms
- Bedrooms: 4
- Bathrooms: 4
- Full bathrooms: 3
- Partial bathrooms: 1
- Main level bathrooms: 2
Primary bedroom
- Features: Builtin Features, French Doors, Hardwood Floors, Patio, Double Sinks, Marble, Soaking Tub, Vaulted Ceiling, Wainscoting, Walkin Closet
- Level: Main
- Area: 240
- Dimensions: 16 x 15
Bedroom 2
- Features: Hardwood Floors, Walkin Closet
- Level: Upper
- Area: 144
- Dimensions: 16 x 9
Bedroom 3
- Features: Hardwood Floors, Walkin Closet
- Level: Upper
- Area: 160
- Dimensions: 16 x 10
Bedroom 4
- Features: Hardwood Floors, Double Closet
- Level: Upper
- Area: 154
- Dimensions: 14 x 11
Dining room
- Features: Formal, Hardwood Floors, Wainscoting
- Level: Main
- Area: 132
- Dimensions: 12 x 11
Kitchen
- Features: Appliance Garage, Beamed Ceilings, Builtin Range, Builtin Refrigerator, Eat Bar, Gourmet Kitchen, Hardwood Floors, Island, Nook, Butlers Pantry, Double Oven, Marble
- Level: Main
- Area: 221
- Width: 17
Living room
- Features: Beamed Ceilings, Builtin Features, Exterior Entry, Fireplace, French Doors, Hardwood Floors, Marble
- Level: Main
- Area: 432
- Dimensions: 16 x 27
Office
- Features: Builtin Features, French Doors, Hardwood Floors, Vaulted Ceiling
- Level: Main
- Area: 224
- Dimensions: 16 x 14
Heating
- Forced Air, Zoned, Fireplace(s)
Cooling
- Central Air
Appliances
- Included: Appliance Garage, Built In Oven, Built-In Range, Built-In Refrigerator, Dishwasher, Disposal, Double Oven, Gas Appliances, Instant Hot Water, Microwave, Plumbed For Ice Maker, Range Hood, Stainless Steel Appliance(s), Washer/Dryer, Gas Water Heater
- Laundry: Laundry Room
Features
- Ceiling Fan(s), High Ceilings, High Speed Internet, Marble, Soaking Tub, Sound System, Vaulted Ceiling(s), Wainscoting, Suite, Built-in Features, Double Closet, Walk-In Closet(s), Formal, Beamed Ceilings, Eat Bar, Gourmet Kitchen, Kitchen Island, Nook, Butlers Pantry, Double Vanity, Pantry
- Flooring: Hardwood, Wall to Wall Carpet
- Doors: French Doors
- Windows: Double Pane Windows, Wood Frames
- Basement: Crawl Space,Partially Finished
- Number of fireplaces: 2
- Fireplace features: Gas, Outside
Interior area
- Total structure area: 4,003
- Total interior livable area: 4,003 sqft
Property
Parking
- Total spaces: 3
- Parking features: Driveway, Off Street, Garage Door Opener, Attached, Extra Deep Garage, Oversized
- Attached garage spaces: 3
- Has uncovered spaces: Yes
Accessibility
- Accessibility features: Caregiver Quarters, Garage On Main, Ground Level, Main Floor Bedroom Bath, Minimal Steps, Accessibility
Features
- Levels: Two
- Stories: 2
- Patio & porch: Covered Patio, Patio, Porch
- Exterior features: Garden, Gas Hookup, Raised Beds, Water Feature, Exterior Entry
- Fencing: Fenced
- Has view: Yes
- View description: Territorial
Lot
- Size: 0.47 Acres
- Features: Corner Lot, Gated, Level, Private, Sprinkler, SqFt 20000 to Acres1
Details
- Additional structures: GasHookup, ToolShed
- Parcel number: 00192945
Construction
Type & style
- Home type: SingleFamily
- Architectural style: Country French
- Property subtype: Residential, Single Family Residence
Materials
- Stone, Stucco, Wood Siding
- Foundation: Concrete Perimeter
- Roof: Composition
Condition
- Updated/Remodeled
- New construction: No
- Year built: 2002
Utilities & green energy
- Gas: Gas Hookup, Gas
- Sewer: Public Sewer
- Water: Public
- Utilities for property: Cable Connected
Community & neighborhood
Security
- Security features: Entry, Security Gate, Security Lights, Security System Owned, Fire Sprinkler System
Location
- Region: Lake Oswego
Other
Other facts
- Listing terms: Cash,Conventional,FHA
- Road surface type: Gravel, Paved
Price history
| Date | Event | Price |
|---|---|---|
| 8/14/2025 | Sold | $3,210,000-5.6%$802/sqft |
Source: | ||
| 8/3/2025 | Pending sale | $3,399,000$849/sqft |
Source: | ||
| 6/6/2025 | Price change | $3,399,000-2.9%$849/sqft |
Source: | ||
| 3/7/2025 | Listed for sale | $3,499,000-7.9%$874/sqft |
Source: | ||
| 11/9/2022 | Sold | $3,800,000-4.9%$949/sqft |
Source: | ||
Public tax history
| Year | Property taxes | Tax assessment |
|---|---|---|
| 2025 | $32,758 +2.7% | $1,709,521 +3% |
| 2024 | $31,885 +3% | $1,659,730 +3% |
| 2023 | $30,948 +3.1% | $1,611,389 +3% |
Find assessor info on the county website
Neighborhood: North Shore Country Club
Nearby schools
GreatSchools rating
- 8/10Forest Hills Elementary SchoolGrades: K-5Distance: 0.4 mi
- 6/10Lake Oswego Junior High SchoolGrades: 6-8Distance: 1.2 mi
- 10/10Lake Oswego Senior High SchoolGrades: 9-12Distance: 1.3 mi
Schools provided by the listing agent
- Elementary: Forest Hills
- Middle: Lake Oswego
- High: Lake Oswego
Source: RMLS (OR). This data may not be complete. We recommend contacting the local school district to confirm school assignments for this home.
Get a cash offer in 3 minutes
Find out how much your home could sell for in as little as 3 minutes with a no-obligation cash offer.
Estimated market value$3,133,300
Get a cash offer in 3 minutes
Find out how much your home could sell for in as little as 3 minutes with a no-obligation cash offer.
Estimated market value
$3,133,300

