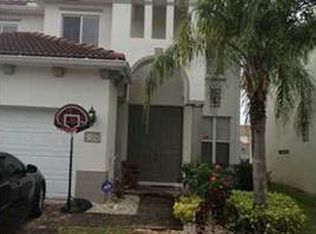Sold for $535,000
$535,000
1098 Center Stone Lane, Riviera Beach, FL 33404
5beds
3,052sqft
Single Family Residence
Built in 2005
4,735 Square Feet Lot
$-- Zestimate®
$175/sqft
$4,519 Estimated rent
Home value
Not available
Estimated sales range
Not available
$4,519/mo
Zestimate® history
Loading...
Owner options
Explore your selling options
What's special
Seller offers $2500 Towards your Closing Costs! LAKEFRONT PARADISE!! 5 BEDROOMS/3 BATHS! GATED COMMUNTIY. BRICK PAVER DRIVEWAY AND TWO-CAR GARAGE. AS YOU ENTER THE HOME THE FORMAL LIVING AND DINING AREA GREET YOU. ALL FIVE BEDROOMS ARE LOCATED ON THE SECOND FLOOR ALONG WITH 3 BATHROOMS AND LOFT AREA. THE FIRST FLOOR HAS A HALF BATH. FIRST FLOOR IS TILED W/BEAUTIFUL TUSCANY CERAMIC TILE! BAMBOO FLOORING ON THE STAIRS & ENTIRE 2ND FLOOR-ALL ROOMS! THE BATHROOMS ARE FINISHED IN OFFWHITE/BEIGE CABINETRY, TILE AND CULTURED MARBLE TOPS. GUEST BATHS FEATURE A TUB/SHOWER COMBINATION. MASTER BATH FEATURES WOOD CABINETRY, GARDEN TUB AND SEPARATE SHOWER. THE BACKYARD FEATURES A SMALL STEPPING PATIO OVERLOOKING LAKE. AMENITIES INCLUDE COMMUNITY POOL
Zillow last checked: 8 hours ago
Listing updated: August 29, 2025 at 02:37am
Listed by:
Kimberly Joy Castellotti 561-628-4663,
Choice Plus Real Estate
Bought with:
Ivelisse PA Meneses
Kaizen Realty Partners, LLC.
Source: BeachesMLS,MLS#: RX-11017449 Originating MLS: Beaches MLS
Originating MLS: Beaches MLS
Facts & features
Interior
Bedrooms & bathrooms
- Bedrooms: 5
- Bathrooms: 4
- Full bathrooms: 3
- 1/2 bathrooms: 1
Primary bedroom
- Description: MASTER
- Level: U
- Area: 304 Square Feet
- Dimensions: 19 x 16
Kitchen
- Description: KITCHEN
- Level: L
- Area: 156 Square Feet
- Dimensions: 13 x 12
Living room
- Description: LIVING
- Level: L
- Area: 144 Square Feet
- Dimensions: 12 x 12
Heating
- Central, Electric
Cooling
- Electric
Appliances
- Included: Dishwasher, Dryer, Microwave, Refrigerator, Washer
- Laundry: Inside
Features
- Built-in Features, Walk-In Closet(s), Interior Hallway
- Flooring: Ceramic Tile, Wood
Interior area
- Total structure area: 3,742
- Total interior livable area: 3,052 sqft
Property
Parking
- Total spaces: 6
- Parking features: Driveway, Garage - Attached
- Attached garage spaces: 2
- Carport spaces: 4
- Covered spaces: 6
- Has uncovered spaces: Yes
Features
- Stories: 2
- Patio & porch: Covered Patio
- Fencing: Fenced
- Has view: Yes
- View description: Lake
- Has water view: Yes
- Water view: Lake
- Waterfront features: Lake Front
Lot
- Size: 4,735 sqft
- Features: < 1/4 Acre
Details
- Parcel number: 56434230290010100
- Zoning: R-PUD(
Construction
Type & style
- Home type: SingleFamily
- Property subtype: Single Family Residence
Materials
- CBS
Condition
- Resale
- New construction: No
- Year built: 2005
Utilities & green energy
- Utilities for property: Cable Connected
Community & neighborhood
Security
- Security features: Gated with Guard
Community
- Community features: Clubhouse, Gated
Location
- Region: Riviera Beach
- Subdivision: Thousand Oaks
HOA & financial
HOA
- Has HOA: Yes
- HOA fee: $250 monthly
Other fees
- Application fee: $100
Other
Other facts
- Listing terms: Cash,Conventional
Price history
| Date | Event | Price |
|---|---|---|
| 8/28/2025 | Sold | $535,000-6%$175/sqft |
Source: | ||
| 7/29/2025 | Pending sale | $568,999$186/sqft |
Source: | ||
| 2/27/2025 | Price change | $568,999-0.2%$186/sqft |
Source: | ||
| 1/17/2025 | Listing removed | $3,600$1/sqft |
Source: BeachesMLS #R11031516 Report a problem | ||
| 11/30/2024 | Price change | $569,900-4.9%$187/sqft |
Source: | ||
Public tax history
| Year | Property taxes | Tax assessment |
|---|---|---|
| 2024 | $9,627 +5.7% | $392,096 +10.7% |
| 2023 | $9,107 +12% | $354,254 +10% |
| 2022 | $8,133 +8.3% | $322,049 +10% |
Find assessor info on the county website
Neighborhood: Thousand Oaks
Nearby schools
GreatSchools rating
- 4/10Washington Elementary Magnet SchoolGrades: PK-5Distance: 0.5 mi
- 4/10John F. Kennedy Middle SchoolGrades: 6-8Distance: 0.9 mi
- 3/10Palm Beach Gardens High SchoolGrades: 9-12Distance: 2.4 mi
Get pre-qualified for a loan
At Zillow Home Loans, we can pre-qualify you in as little as 5 minutes with no impact to your credit score.An equal housing lender. NMLS #10287.
