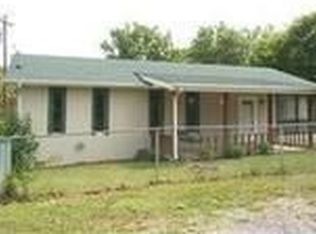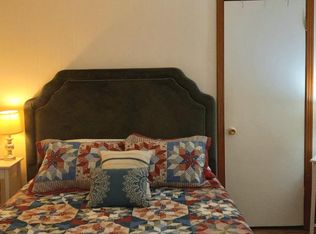Move in ready-on 1.78 acres. Manufactured home-permanent foundation, covered front porch, deck at back, 2 Bay detached garage/workshop, divided concrete drive, to home and detached garage. Home upgrades include central H/A, replacement house style windows, metal roof and gutters, water heater. 2 storage buildings convey. Pool has been removed.
This property is off market, which means it's not currently listed for sale or rent on Zillow. This may be different from what's available on other websites or public sources.


