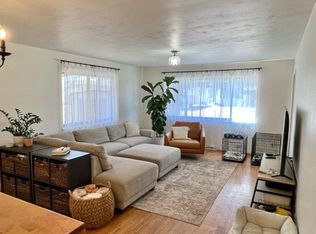Sold cren member
$505,000
1098 Alpine Road, Montrose, CO 81403
4beds
2,784sqft
Stick Built
Built in 1976
0.29 Acres Lot
$509,100 Zestimate®
$181/sqft
$2,844 Estimated rent
Home value
$509,100
$438,000 - $596,000
$2,844/mo
Zestimate® history
Loading...
Owner options
Explore your selling options
What's special
Charming 4-Bedroom Bi-Level Home with Stunning Mountain Views – No Covenants! Welcome to this beautifully updated 4-bedroom, 3-bath bi-level home on a generous 0.29-acre lot in Montrose, CO. Freshly painted inside and out in calming, modern tones, this home is move-in ready and full of thoughtful updates. Remodeled in 2020, the spacious and open living room features breathtaking views of the San Juans, Cimarrons, and Buckhorn Mountains. Durable and attractive laminate flooring flows throughout, perfect for both pets and people. Enjoy the versatility of a large living room and an expansive family room—ideal for entertaining, relaxing, or creating a dedicated hobby space. The kitchen is a chef’s delight with ample storage, expansive counter space, and newer appliances. Step outside to enjoy the fully fenced front and back yards, a covered porch for year-round enjoyment, and a handy storage shed. There's also plenty of room to park your RV, boat, or other toys—and with no covenants, you’ll have the freedom to truly make this property your own. Don’t miss this rare opportunity to own a spacious, stylish home with mountain views and room to roam!
Zillow last checked: 8 hours ago
Listing updated: July 07, 2025 at 03:13pm
Listed by:
Michelle Klippert 970-275-3016,
CENTURY 21 Elevated Real Estate
Bought with:
Jeremy Rediger
Keller Williams Realty Southwest Associates, LLC - Montrose
Source: CREN,MLS#: 824419
Facts & features
Interior
Bedrooms & bathrooms
- Bedrooms: 4
- Bathrooms: 3
- Full bathrooms: 1
- 3/4 bathrooms: 2
Primary bedroom
- Level: Main
Dining room
- Features: Kitchen Island
Cooling
- Attic Fan, Evaporative Cooling, Ceiling Fan(s)
Appliances
- Included: Range, Refrigerator, Dishwasher, Washer, Dryer, Disposal, Microwave
- Laundry: W/D Hookup
Features
- Ceiling Fan(s), Pantry
- Flooring: Carpet-Partial, Laminate, Vinyl
- Basement: Basement-below grade,Finished
- Has fireplace: Yes
- Fireplace features: Stove Insert, Wood Stove
Interior area
- Total structure area: 2,784
- Total interior livable area: 2,784 sqft
- Finished area above ground: 2,784
Property
Parking
- Total spaces: 2
- Parking features: Attached Garage
- Attached garage spaces: 2
Features
- Levels: Bi-Level,Split-Level
- Patio & porch: Deck
- Exterior features: Landscaping, Irrigation Water, Lawn Sprinklers, Irrigation Pump
- Has view: Yes
- View description: Mountain(s)
Lot
- Size: 0.29 Acres
- Features: Corner Lot
Details
- Additional structures: Shed(s), Shed/Storage
- Parcel number: 376733301039
- Zoning description: Residential Single Family
Construction
Type & style
- Home type: SingleFamily
- Property subtype: Stick Built
Materials
- Wood Frame, Masonite, Stone
- Roof: Metal
Condition
- New construction: No
- Year built: 1976
Utilities & green energy
- Sewer: Public Sewer
- Water: City Water
- Utilities for property: Electricity Connected, Internet
Community & neighborhood
Location
- Region: Montrose
- Subdivision: Folsom
Other
Other facts
- Has irrigation water rights: Yes
- Road surface type: Paved
Price history
| Date | Event | Price |
|---|---|---|
| 7/7/2025 | Sold | $505,000+1%$181/sqft |
Source: | ||
| 5/24/2025 | Contingent | $499,900$180/sqft |
Source: | ||
| 5/22/2025 | Listed for sale | $499,900$180/sqft |
Source: | ||
| 2/22/2025 | Listing removed | $499,900$180/sqft |
Source: | ||
| 11/5/2024 | Price change | $499,900-2%$180/sqft |
Source: | ||
Public tax history
| Year | Property taxes | Tax assessment |
|---|---|---|
| 2024 | $1,806 -17.1% | $29,270 -3.6% |
| 2023 | $2,178 +49.8% | $30,370 +54.1% |
| 2022 | $1,454 +27.5% | $19,710 -2.8% |
Find assessor info on the county website
Neighborhood: 81403
Nearby schools
GreatSchools rating
- 6/10Oak Grove Elementary SchoolGrades: K-5Distance: 2.1 mi
- 5/10Columbine Middle SchoolGrades: 6-8Distance: 1.6 mi
- 6/10Montrose High SchoolGrades: 9-12Distance: 1.1 mi
Schools provided by the listing agent
- Elementary: Oak Grove K-5
- Middle: Columbine 6-8
- High: Montrose 9-12
Source: CREN. This data may not be complete. We recommend contacting the local school district to confirm school assignments for this home.

Get pre-qualified for a loan
At Zillow Home Loans, we can pre-qualify you in as little as 5 minutes with no impact to your credit score.An equal housing lender. NMLS #10287.
