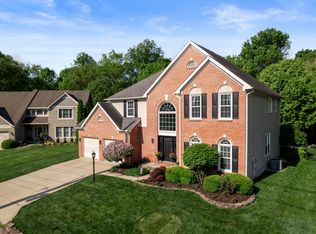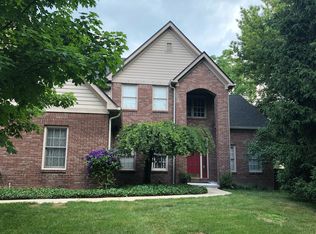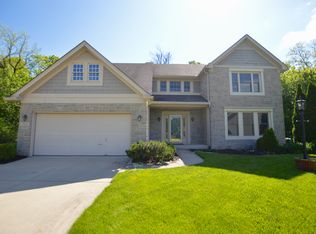Sold
$499,900
10976 Cumberland Rd, Fishers, IN 46037
4beds
4,108sqft
Residential, Single Family Residence
Built in 1997
0.44 Acres Lot
$572,300 Zestimate®
$122/sqft
$3,092 Estimated rent
Home value
$572,300
$544,000 - $601,000
$3,092/mo
Zestimate® history
Loading...
Owner options
Explore your selling options
What's special
Pride of ownership shines in this large Original Owner, very well maintained family home! Located close to schools, parks and The Fishers District! Upon entering you'll find a 2 story entrance, office, living room, separate dining, a beautiful updated kitchen that is open to an eat in area, family room and bonus room with tons of natural light! Main level laundry is just off of the 3 car garage. Upstairs you'll find 4 bedrooms, including the spacious primary with on suite that includes a large vanity with dual sinks, garden tub, walk in shower and walk in closet. Outside you'll find a private retreat including multiple decks, a covered patio, mature trees and a creek at the back! Extra living space, a 2nd fireplace & more in the basement!
Zillow last checked: 8 hours ago
Listing updated: July 21, 2023 at 01:37pm
Listing Provided by:
Todd Poynter 317-776-3878,
Poynter Real Estate Solutions
Bought with:
Stephen Clark
Compass Indiana, LLC
Angelo Caruso
Compass Indiana, LLC
Source: MIBOR as distributed by MLS GRID,MLS#: 21920531
Facts & features
Interior
Bedrooms & bathrooms
- Bedrooms: 4
- Bathrooms: 3
- Full bathrooms: 2
- 1/2 bathrooms: 1
- Main level bathrooms: 1
Primary bedroom
- Features: Vinyl Plank
- Level: Upper
- Area: 336 Square Feet
- Dimensions: 16x21
Bedroom 2
- Level: Upper
- Area: 168 Square Feet
- Dimensions: 12x14
Bedroom 3
- Level: Upper
- Area: 154 Square Feet
- Dimensions: 11x14
Bedroom 4
- Level: Upper
- Area: 132 Square Feet
- Dimensions: 11x12
Other
- Features: Tile-Ceramic
- Level: Main
- Area: 49 Square Feet
- Dimensions: 7x7
Bonus room
- Features: Tile-Ceramic
- Level: Main
- Area: 234 Square Feet
- Dimensions: 13x18
Dining room
- Features: Hardwood
- Level: Main
- Area: 154 Square Feet
- Dimensions: 11x14
Exercise room
- Level: Basement
- Area: 150 Square Feet
- Dimensions: 10x15
Family room
- Features: Hardwood
- Level: Main
- Area: 285 Square Feet
- Dimensions: 15x19
Foyer
- Features: Hardwood
- Level: Main
- Area: 91 Square Feet
- Dimensions: 7x13
Kitchen
- Features: Hardwood
- Level: Main
- Area: 242 Square Feet
- Dimensions: 11x22
Living room
- Features: Hardwood
- Level: Main
- Area: 165 Square Feet
- Dimensions: 11x15
Office
- Features: Hardwood
- Level: Main
- Area: 140 Square Feet
- Dimensions: 10x14
Play room
- Level: Basement
- Area: 286 Square Feet
- Dimensions: 13x22
Utility room
- Features: Other
- Level: Basement
- Area: 270 Square Feet
- Dimensions: 18x15
Heating
- Forced Air
Cooling
- Has cooling: Yes
Appliances
- Included: Dishwasher, Disposal, Gas Water Heater, Kitchen Exhaust, Microwave, Electric Oven, Refrigerator, Water Heater, Water Softener Owned
- Laundry: Main Level
Features
- Cathedral Ceiling(s), Entrance Foyer, Ceiling Fan(s), Hardwood Floors, High Speed Internet, Eat-in Kitchen, Pantry, Walk-In Closet(s)
- Flooring: Hardwood
- Windows: Screens, Wood Frames, Wood Work Painted
- Basement: Daylight,Egress Window(s),Finished,Finished Ceiling,Finished Walls,Partial,Storage Space
- Number of fireplaces: 2
- Fireplace features: Basement, Family Room
Interior area
- Total structure area: 4,108
- Total interior livable area: 4,108 sqft
- Finished area below ground: 644
Property
Parking
- Total spaces: 3
- Parking features: Attached, Concrete, Garage Door Opener, Guest Parking
- Attached garage spaces: 3
- Details: Garage Parking Other(Finished Garage, Garage Door Opener, Keyless Entry)
Features
- Levels: Three Or More
- Patio & porch: Covered, Deck
- Exterior features: Water Feature Fountain
- Fencing: Invisible
- Has view: Yes
- View description: Creek/Stream, Trees/Woods
- Has water view: Yes
- Water view: Creek/Stream
Lot
- Size: 0.44 Acres
- Features: Cul-De-Sac, Mature Trees
Details
- Parcel number: 291506007003000006
- Special conditions: None
- Horse amenities: None
Construction
Type & style
- Home type: SingleFamily
- Architectural style: French Provincial
- Property subtype: Residential, Single Family Residence
Materials
- Brick, Cement Siding
- Foundation: Concrete Perimeter
Condition
- Updated/Remodeled
- New construction: No
- Year built: 1997
Utilities & green energy
- Electric: 200+ Amp Service
- Water: Municipal/City
- Utilities for property: Electricity Connected, Water Connected
Community & neighborhood
Community
- Community features: None
Location
- Region: Fishers
- Subdivision: Walnut Creek
HOA & financial
HOA
- Has HOA: Yes
- HOA fee: $355 semi-annually
- Amenities included: None
- Services included: Entrance Common, Management, Snow Removal, Trash
- Association phone: 855-238-8488
Price history
| Date | Event | Price |
|---|---|---|
| 7/21/2023 | Sold | $499,900$122/sqft |
Source: | ||
| 6/24/2023 | Pending sale | $499,900$122/sqft |
Source: | ||
| 6/9/2023 | Price change | $499,900-2.9%$122/sqft |
Source: | ||
| 5/13/2023 | Listed for sale | $515,000$125/sqft |
Source: | ||
Public tax history
| Year | Property taxes | Tax assessment |
|---|---|---|
| 2024 | $4,990 +6.7% | $466,000 +7.9% |
| 2023 | $4,676 +12.4% | $432,000 +10% |
| 2022 | $4,161 +6.8% | $392,800 +13.1% |
Find assessor info on the county website
Neighborhood: 46037
Nearby schools
GreatSchools rating
- 8/10Fishers Elementary SchoolGrades: PK-4Distance: 1 mi
- 7/10Riverside Jr HighGrades: 7-8Distance: 3.5 mi
- 10/10Hamilton Southeastern High SchoolGrades: 9-12Distance: 4.5 mi
Schools provided by the listing agent
- Elementary: Cumberland Road Elem School
- Middle: Riverside Junior High
- High: Hamilton Southeastern HS
Source: MIBOR as distributed by MLS GRID. This data may not be complete. We recommend contacting the local school district to confirm school assignments for this home.
Get a cash offer in 3 minutes
Find out how much your home could sell for in as little as 3 minutes with a no-obligation cash offer.
Estimated market value
$572,300
Get a cash offer in 3 minutes
Find out how much your home could sell for in as little as 3 minutes with a no-obligation cash offer.
Estimated market value
$572,300


