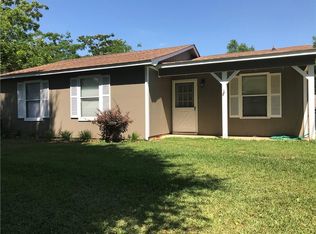Sold for $295,000
$295,000
10975 Tanner Williams Rd, Mobile, AL 36608
3beds
2baths
2,350sqft
SingleFamily
Built in 1979
1.63 Acres Lot
$310,100 Zestimate®
$126/sqft
$2,127 Estimated rent
Home value
$310,100
$295,000 - $326,000
$2,127/mo
Zestimate® history
Loading...
Owner options
Explore your selling options
What's special
Welcome to this serene and secluded Peacock Paradise on over 1.63 acres with most beautiful wild roaming Peacocks. This TOTALLY RENOVATED home has a newer metal roof, septic lines replaced in 2021, and also offers a breathtaking stone fireplace, balcony off upstairs bedrooms, large covered, front porch and large, covered side patio, 2 car carport, overlooking 1.6 acres of land! This home offers 3 LARGE bedrooms, 2.5 bathrooms and has been fully renovated inside and out. The living, kitchen, and breakfast room offer an open floor plan. The living area is nicely size and has a large and stunning stone fireplace. The kitchen has granite counter tops, stainless appliances, and a huge breakfast bar. The breakfast area is also nicely sized just off the kitchen. The formal dining or office area is spacious with wainscoted walls, and French doors that open to the large, covered patio area. This formal dining/office area could easily be converted into a 4th bedroom, if desired by new owner. The master bedroom is downstairs with two closets and a lovely master bedroom. The 2 additional bedrooms upstairs are HUGE (21 x 11 and 19 x 11) and both offer balcony access for watching the sunset and enjoy the tranquility this property has to offer. The Seller has installed new waterproof flooring in all bedrooms along with the upstairs hallway. The Seller also added a Foyer area to the front of the home with tile flooring, along with a new mahogany door. The outside of the home has been upgraded to stucco with stone on the bottom around all sides to include the columns on the extended concrete patios. The front door and carport doors both have ring video doorbells and WIFI enabled keypad deadbolts. French doors off the formal dining area or office, open to a large side patio was upgraded with LED lighting and two ceiling fans making it great for entertaining. The interior of the home has been completely repainted. A heat pump, both inside and outside units, were replaced in 2017. All the windows have been replaced, rear balcony decking was replaced, upgraded electric water heater in 2018. Septic tank was cleaned in 2019. Both full bathrooms were renovated with new vanities, exhaust fans with Bluetooth speakers, night lights, toilets, tubs, tile floors, and showers. The carport area is 26 x 48 ft and 26 x 24 ft of this area has a metal covering and it is attached to the house. Two utility storage sheds will remain. The other amenities with this home are the (approximately 40 x 20 ft) pole barn which is plenty big enough to store your recreational vehicles. Call your local agent today and let's make this your family's "New Beginning"! All updates per seller. Listing company makes no representation as to accuracy of square footage.
Facts & features
Interior
Bedrooms & bathrooms
- Bedrooms: 3
- Bathrooms: 2.5
Heating
- Other, Electric
Cooling
- Central
Features
- RaisedCeiling
- Flooring: Tile, Laminate
- Has fireplace: Yes
Interior area
- Total interior livable area: 2,350 sqft
Property
Parking
- Total spaces: 2
- Parking features: Carport
Features
- Exterior features: Stucco, Wood
Lot
- Size: 1.63 Acres
Details
- Parcel number: R022703080000025007
Construction
Type & style
- Home type: SingleFamily
Materials
- Frame
- Roof: Other
Condition
- Year built: 1979
Utilities & green energy
- Sewer: UNKNOWN
- Utilities for property: AllElec
Community & neighborhood
Location
- Region: Mobile
Other
Other facts
- Amenities: Patio, Storage Building, Fence
- Energy Features: Ceiling Fan
- Heating: Central, Electric
- Property Type: Residential
- Cooling: Central
- Floors: Tile, Laminate, Hardwd
- Porch Type: Open, Front, Side
- Dining Area Features: Informal, Formal, BrkFastBar, KitArea
- Fireplace: Wood Burning
- Prop Sub Type: Single Family
- Water: AVAILABLE
- Style: Contemporary
- View: Woods
- Construction Materials: Stone, Stucco
- Interior Features: RaisedCeiling
- Lot Description: Metes&Bnds
- Utilities: AllElec
- Sewer: UNKNOWN
- Listing Type: EXCLUSIVE RIGHT-TO-SELL
- Legal Description: FROM THE SE COR OF SEC 8 T4S R3W RUN TH S 89 DEG 29 MIN 27 SEC W 2473 FT TO A PT
- Parcel Number: 27-03-08-0-000-025.007
Price history
| Date | Event | Price |
|---|---|---|
| 4/5/2023 | Sold | $295,000$126/sqft |
Source: Public Record Report a problem | ||
| 2/27/2023 | Pending sale | $295,000$126/sqft |
Source: Roberts Brothers #7179339 Report a problem | ||
| 2/22/2023 | Listed for sale | $295,000-1.7%$126/sqft |
Source: | ||
| 9/25/2020 | Listing removed | $300,000$128/sqft |
Source: Roberts Brothers, Inc #303262 Report a problem | ||
| 8/25/2020 | Listed for sale | $300,000+130.8%$128/sqft |
Source: Roberts Brothers West #644098 Report a problem | ||
Public tax history
| Year | Property taxes | Tax assessment |
|---|---|---|
| 2024 | $1,055 +39.1% | $23,140 +36% |
| 2023 | $758 | $17,020 |
| 2022 | -- | $17,020 +7.2% |
Find assessor info on the county website
Neighborhood: 36608
Nearby schools
GreatSchools rating
- 8/10Taylor-White Elementary SchoolGrades: PK-5Distance: 0.9 mi
- 9/10Bernice J Causey Middle SchoolGrades: 6-8Distance: 5.2 mi
- 7/10Baker High SchoolGrades: 9-12Distance: 4.1 mi
Schools provided by the listing agent
- Elementary: TAYLOR-WHITE
- Middle: CAUSEY
- High: BAKER
Source: The MLS. This data may not be complete. We recommend contacting the local school district to confirm school assignments for this home.
Get pre-qualified for a loan
At Zillow Home Loans, we can pre-qualify you in as little as 5 minutes with no impact to your credit score.An equal housing lender. NMLS #10287.
Sell for more on Zillow
Get a Zillow Showcase℠ listing at no additional cost and you could sell for .
$310,100
2% more+$6,202
With Zillow Showcase(estimated)$316,302
