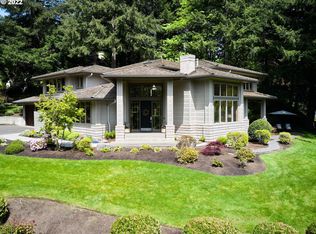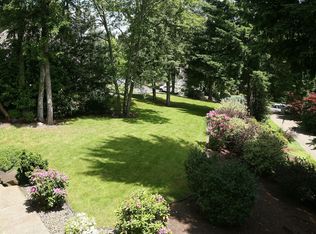Sold
$1,343,000
10975 SW Avocet Ct, Beaverton, OR 97007
4beds
4,577sqft
Residential, Single Family Residence
Built in 1994
0.5 Acres Lot
$1,316,000 Zestimate®
$293/sqft
$4,833 Estimated rent
Home value
$1,316,000
$1.25M - $1.39M
$4,833/mo
Zestimate® history
Loading...
Owner options
Explore your selling options
What's special
Ultimate Privacy On The Gated Street in Beaverton's Murrayhill Neighborhood. This Contemporary Custom Home is Designed to Capture the Beautiful Wooded Views & Allow Abundant Natural Sunlight To Flow In. The Grand Entry, Large Picture Windows & High Ceilings Accentuate the Elegant Open Concept Layout. The Updated Kitchen Features Sophisticated Quartzite Counters, Large Island & Gourmet Appliances. Designer Lighting Coupled With Quality Built-Ins Set a Luxury Tone Throughout. Upstairs Includes The Primary Suite With Bench Seating Area To Enjoy The View + 3 Nice Sized Bedrooms. The Walk Out Lower Level Offers a Large Bonus Room, Gas Stove & Home Theater Projector+Screen. The Half Bath Has Ample Space to Add a Shower to Create Separate Living Quarters or Accommodate Multi-Gen Living By Finishing a Large Storage Room as a 5th Bedroom. A Large Workshop Space with 220 Power & Exterior Door is a Rare Extra That's Perfect For Hobby Enthusiasts of All Kinds. The Natural Landscape is Highlighted by a New TimberTech 2 Level Deck With Sunken Hot Tub & Wire Railing Creating Amazing Outdoor Living Space. The Lower Deck Is Also Waterproofed For Year Round Comfort. Join Us For a Visit At This Must See Murrayhill Dream Home on a .50 Acre Lot Surrounded By Private Greenspace!
Zillow last checked: 8 hours ago
Listing updated: June 16, 2025 at 07:34am
Listed by:
Carey Hughes 503-516-7919,
Keller Williams Realty Professionals,
Terence McClelland 503-708-6457,
Keller Williams Realty Professionals
Bought with:
Roy Sachdeva, 201207168
MORE Realty
Source: RMLS (OR),MLS#: 724629110
Facts & features
Interior
Bedrooms & bathrooms
- Bedrooms: 4
- Bathrooms: 4
- Full bathrooms: 2
- Partial bathrooms: 2
- Main level bathrooms: 1
Primary bedroom
- Features: Builtin Features, Double Sinks, Soaking Tub, Suite, Tile Floor, Walkin Closet, Walkin Shower, Wallto Wall Carpet
- Level: Upper
- Area: 399
- Dimensions: 21 x 19
Bedroom 2
- Features: High Ceilings, Walkin Closet, Wallto Wall Carpet
- Level: Upper
- Area: 238
- Dimensions: 17 x 14
Bedroom 3
- Features: Closet Organizer, Closet, Wallto Wall Carpet
- Level: Upper
- Area: 169
- Dimensions: 13 x 13
Bedroom 4
- Features: Closet Organizer, Closet, Wallto Wall Carpet
- Level: Upper
- Area: 156
- Dimensions: 13 x 12
Dining room
- Features: Formal, French Doors, High Ceilings
- Level: Main
- Area: 165
- Dimensions: 15 x 11
Family room
- Features: Builtin Features, Deck, Exterior Entry, Fireplace, Great Room, Hardwood Floors, Wallto Wall Carpet
- Level: Main
- Area: 396
- Dimensions: 22 x 18
Kitchen
- Features: Cook Island, Dishwasher, Eat Bar, Eating Area, Gas Appliances, Gourmet Kitchen, Hardwood Floors, Microwave, Pantry, Builtin Oven, Free Standing Refrigerator, Quartz
- Level: Main
- Area: 120
- Dimensions: 28 x 10
Living room
- Features: Formal, High Ceilings, Sunken
- Level: Main
- Area: 196
- Dimensions: 14 x 14
Heating
- Forced Air, Fireplace(s)
Cooling
- Central Air
Appliances
- Included: Built In Oven, Convection Oven, Cooktop, Dishwasher, Disposal, Down Draft, Free-Standing Refrigerator, Gas Appliances, Microwave, Plumbed For Ice Maker, Stainless Steel Appliance(s), Gas Water Heater, Recirculating Water Heater
- Laundry: Laundry Room
Features
- High Ceilings, High Speed Internet, Quartz, Soaking Tub, Vaulted Ceiling(s), Closet Organizer, Closet, Bathroom, Built-in Features, Walk-In Closet(s), Formal, Great Room, Cook Island, Eat Bar, Eat-in Kitchen, Gourmet Kitchen, Pantry, Sunken, Double Vanity, Suite, Walkin Shower, Kitchen Island, Tile
- Flooring: Hardwood, Tile, Wall to Wall Carpet, Wood
- Doors: French Doors
- Windows: Double Pane Windows, Vinyl Frames
- Basement: Daylight,Full,Separate Living Quarters Apartment Aux Living Unit
- Number of fireplaces: 2
- Fireplace features: Gas, Stove
Interior area
- Total structure area: 4,577
- Total interior livable area: 4,577 sqft
Property
Parking
- Total spaces: 3
- Parking features: Driveway, On Street, Garage Door Opener, Attached, Extra Deep Garage
- Attached garage spaces: 3
- Has uncovered spaces: Yes
Accessibility
- Accessibility features: Garage On Main, Natural Lighting, Utility Room On Main, Walkin Shower, Accessibility
Features
- Stories: 3
- Patio & porch: Covered Deck, Deck, Porch
- Exterior features: Fire Pit, Yard, Exterior Entry
- Has spa: Yes
- Spa features: Association, Builtin Hot Tub
- Has view: Yes
- View description: Park/Greenbelt, Trees/Woods
- Waterfront features: Creek
Lot
- Size: 0.50 Acres
- Dimensions: 160 x 196 x 202 x 108
- Features: Gated, Gentle Sloping, Greenbelt, Private, Trees, Wooded, Sprinkler, SqFt 20000 to Acres1
Details
- Additional structures: GuestQuarters, Workshop, HomeTheater, SeparateLivingQuartersApartmentAuxLivingUnit
- Parcel number: R2012242
- Other equipment: Home Theater
Construction
Type & style
- Home type: SingleFamily
- Architectural style: Contemporary
- Property subtype: Residential, Single Family Residence
Materials
- Cedar, Stucco, Wood Siding
- Foundation: Concrete Perimeter, Slab
- Roof: Composition
Condition
- Updated/Remodeled
- New construction: No
- Year built: 1994
Utilities & green energy
- Gas: Gas
- Sewer: Public Sewer
- Water: Public
- Utilities for property: Cable Connected
Community & neighborhood
Security
- Security features: Security System Owned, Fire Sprinkler System
Community
- Community features: Park, Pool, Tennis, Playground, Trails
Location
- Region: Beaverton
- Subdivision: Murrayhill - Gated Street
HOA & financial
HOA
- Has HOA: Yes
- HOA fee: $217 monthly
- Amenities included: Basketball Court, Commons, Lap Pool, Maintenance Grounds, Management, Meeting Room, Party Room, Pool, Recreation Facilities, Road Maintenance, Spa Hot Tub, Tennis Court
- Second HOA fee: $1,500 one time
Other
Other facts
- Listing terms: Cash,Conventional,VA Loan
- Road surface type: Paved
Price history
| Date | Event | Price |
|---|---|---|
| 6/16/2025 | Sold | $1,343,000-2%$293/sqft |
Source: | ||
| 5/3/2025 | Pending sale | $1,370,000$299/sqft |
Source: | ||
| 4/23/2025 | Listed for sale | $1,370,000+69.1%$299/sqft |
Source: | ||
| 3/31/2014 | Sold | $810,000-4.7%$177/sqft |
Source: | ||
| 1/25/2014 | Listed for sale | $850,000+6.3%$186/sqft |
Source: Meadows Group Inc., Realtors #14199612 | ||
Public tax history
| Year | Property taxes | Tax assessment |
|---|---|---|
| 2024 | $15,919 +5.9% | $732,520 +3% |
| 2023 | $15,029 +4.5% | $711,190 +3% |
| 2022 | $14,384 +3.6% | $690,480 |
Find assessor info on the county website
Neighborhood: Neighbors Southwest
Nearby schools
GreatSchools rating
- 8/10Nancy Ryles Elementary SchoolGrades: K-5Distance: 0.3 mi
- 6/10Highland Park Middle SchoolGrades: 6-8Distance: 2.3 mi
- 8/10Mountainside High SchoolGrades: 9-12Distance: 1 mi
Schools provided by the listing agent
- Elementary: Nancy Ryles
- Middle: Highland Park
- High: Mountainside
Source: RMLS (OR). This data may not be complete. We recommend contacting the local school district to confirm school assignments for this home.
Get a cash offer in 3 minutes
Find out how much your home could sell for in as little as 3 minutes with a no-obligation cash offer.
Estimated market value
$1,316,000
Get a cash offer in 3 minutes
Find out how much your home could sell for in as little as 3 minutes with a no-obligation cash offer.
Estimated market value
$1,316,000

