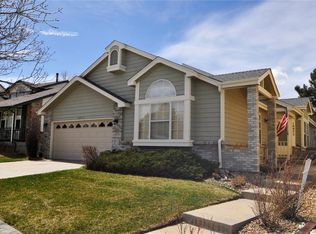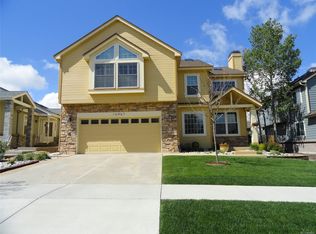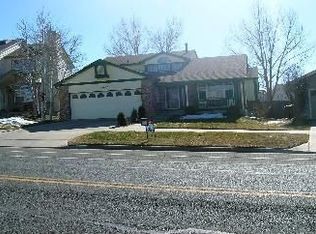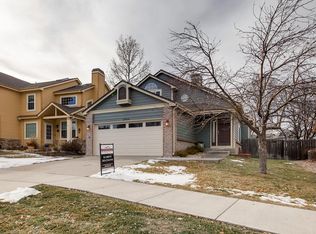Sold for $620,000 on 06/13/24
$620,000
10975 Riva Ridge Street, Parker, CO 80138
5beds
2,716sqft
Single Family Residence
Built in 1989
5,227 Square Feet Lot
$618,100 Zestimate®
$228/sqft
$2,952 Estimated rent
Home value
$618,100
$587,000 - $649,000
$2,952/mo
Zestimate® history
Loading...
Owner options
Explore your selling options
What's special
Welcome to your Parker dream home! This beautiful ranch is perfectly situated across from Pioneer Elementary School and just minutes to Downtown Parker where you can enjoy the Sunday farmer markets, local fun, shopping and some incredible restaurants that surely wont disappoint.
Step inside this 5-bedroom, 3-bathroom home and be greeted by an abundance of natural light and vaulted ceilings that add a touch of elegance. The large eat-in kitchen features granite tile countertops, stainless steel appliances and is open to the dining area, living room and leads you the amazing back yard. There, you'll discover a large patio with a fire pit on the far end and everyone's dream come true; a maintenance free, always green artificial turf yard.
On top of that, you'll have peace of mind with a new roof, gutters and fresh paint outside.
Head back inside and take a look at the huge primary suite with an entire wall of closets, vaulted ceilings and a gorgeous and well updated primary bathroom to go with it! Still on the main level, you'll find 2 more bedrooms and another beautifully updated bathroom.
Make your way downstairs to the large finished basement that boasts a huge media room, 2 more massive bedrooms, and another bathroom that's been updated for you already as well.
Conveniently located near E-470, shopping, dining, and more, this home has it all and it's just waiting for your finishing touches.
Zillow last checked: 8 hours ago
Listing updated: October 01, 2024 at 11:03am
Listed by:
Kevin Capra 303-809-5515 YourLifeTimeRealtors@gmail.com,
Compass - Denver
Bought with:
Craig Habermehl, 100099776
Real Broker, LLC DBA Real
COMMUNITY Team
Real Broker, LLC DBA Real
Source: REcolorado,MLS#: 7079126
Facts & features
Interior
Bedrooms & bathrooms
- Bedrooms: 5
- Bathrooms: 3
- 3/4 bathrooms: 3
- Main level bathrooms: 2
- Main level bedrooms: 3
Primary bedroom
- Level: Main
Bedroom
- Level: Main
Bedroom
- Level: Main
Bedroom
- Level: Basement
Bedroom
- Level: Basement
Primary bathroom
- Level: Main
Bathroom
- Level: Main
Bathroom
- Level: Basement
Laundry
- Level: Main
Heating
- Forced Air, Natural Gas
Cooling
- Central Air
Appliances
- Included: Dishwasher, Dryer, Microwave, Oven, Refrigerator, Washer
- Laundry: In Unit
Features
- Ceiling Fan(s), Eat-in Kitchen, Granite Counters, Kitchen Island, Open Floorplan, Primary Suite, Vaulted Ceiling(s), Walk-In Closet(s)
- Flooring: Carpet, Laminate, Tile
- Basement: Finished,Full
- Number of fireplaces: 1
- Fireplace features: Family Room
Interior area
- Total structure area: 2,716
- Total interior livable area: 2,716 sqft
- Finished area above ground: 1,544
- Finished area below ground: 1,100
Property
Parking
- Total spaces: 2
- Parking features: Garage - Attached
- Attached garage spaces: 2
Features
- Levels: One
- Stories: 1
- Patio & porch: Front Porch, Patio
- Exterior features: Fire Pit, Private Yard
Lot
- Size: 5,227 sqft
Details
- Parcel number: R0346037
- Special conditions: Standard
Construction
Type & style
- Home type: SingleFamily
- Property subtype: Single Family Residence
Materials
- Brick, Cement Siding, Frame
- Roof: Composition
Condition
- Year built: 1989
Utilities & green energy
- Sewer: Public Sewer
- Water: Public
Community & neighborhood
Location
- Region: Parker
- Subdivision: Villages Of Parker
HOA & financial
HOA
- Has HOA: Yes
- HOA fee: $200 quarterly
- Amenities included: Park, Pool
- Services included: Recycling, Trash
- Association name: Canterbury Crossing
- Association phone: 303-841-8658
- Second HOA fee: $66 monthly
- Second association name: Derby Hill
- Second association phone: 303-841-8658
Other
Other facts
- Listing terms: 1031 Exchange,Cash,Conventional,FHA,VA Loan
- Ownership: Individual
Price history
| Date | Event | Price |
|---|---|---|
| 6/13/2024 | Sold | $620,000+3.3%$228/sqft |
Source: | ||
| 5/15/2024 | Pending sale | $600,000$221/sqft |
Source: | ||
| 5/3/2024 | Listed for sale | $600,000$221/sqft |
Source: | ||
Public tax history
Tax history is unavailable.
Neighborhood: 80138
Nearby schools
GreatSchools rating
- 7/10Pioneer Elementary SchoolGrades: PK-5Distance: 0.1 mi
- 5/10Cimarron Middle SchoolGrades: 6-8Distance: 1.5 mi
- 7/10Legend High SchoolGrades: 9-12Distance: 1.7 mi
Schools provided by the listing agent
- Elementary: Pioneer
- Middle: Cimarron
- High: Legend
- District: Douglas RE-1
Source: REcolorado. This data may not be complete. We recommend contacting the local school district to confirm school assignments for this home.
Get a cash offer in 3 minutes
Find out how much your home could sell for in as little as 3 minutes with a no-obligation cash offer.
Estimated market value
$618,100
Get a cash offer in 3 minutes
Find out how much your home could sell for in as little as 3 minutes with a no-obligation cash offer.
Estimated market value
$618,100



