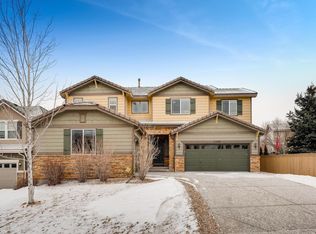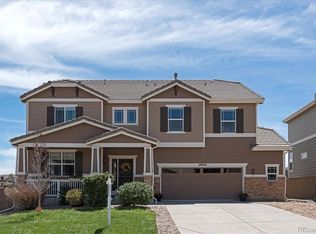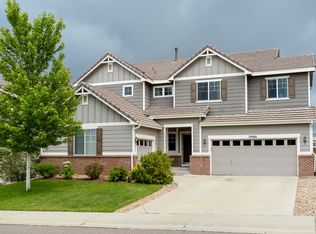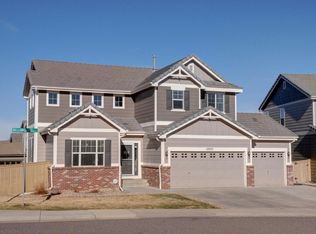Stunning 2 story backs to Open Space! Immaculately maintained 5 bedroom, 4 bathroom home, currently set up with 6 bedrooms. Great basement finish, new expanded deck, and back yard with turf and custom fire pit. Open floor plan connects the eat-in kitchen to the family room. Main level has dining room, living room, den/bedroom, bathroom, family room and kitchen connected to the garage. Don't forget to walk out onto the deck overlooking the vast open space where you routinely see deer grazing. There are 4 bedrooms, 2 bathrooms and laundry room upstairs. Finished basement boasts a huge recreation area with wet bar, bathroom and attached guest room. Plenty of storage in this home too, with 2 big storage areas in the basement. Home warranty included.
This property is off market, which means it's not currently listed for sale or rent on Zillow. This may be different from what's available on other websites or public sources.



