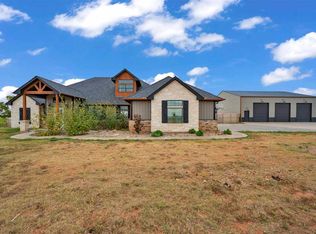Sold
$575,000
10974 NE Cline Rd, Elgin, OK 73538
5beds
3baths
2,500sqft
Single Family Residence
Built in 2013
5 Acres Lot
$611,400 Zestimate®
$230/sqft
$2,430 Estimated rent
Home value
$611,400
$520,000 - $721,000
$2,430/mo
Zestimate® history
Loading...
Owner options
Explore your selling options
What's special
This meticulously maintained 2,600 sq ft home sits on 5 fully fenced acres in the highly sought-after Elgin School District. Designed with a thoughtful open-concept layout, the home features 5 bedrooms (or 4 plus an office), 3 full bathrooms, and ceramic tile flooring throughout. The spacious living room centers around a stunning fireplace, creating a warm and inviting atmosphere. The kitchen is a chef’s dream with a gas cooktop, double ovens, and ample space for meal prep and storage. A large dining area easily accommodates gatherings with family and friends. The primary suite offers a peaceful retreat with its generous size and luxurious 5-piece en suite. Guest bedrooms are situated on the opposite side of the home, providing privacy for all. Step outside to enjoy a private backyard oasis complete with an inground pool, covered porch, propane gas firepit, and a dry dog run. The expansive workshop includes dedicated rooms for dog kennels, horse stalls, livestock supplies, and an entertainment space with a half bath. Both the kennel and entertainment areas are climate-controlled and equipped with on-demand hot water. Additional amenities include: - Fenced riding arena and horse pasture - Chicken coop - Two RV hook-ups - Whole-house generator - In-ground storm shelter This property truly has it all—ideal for those seeking a blend of comfort, function, and country living. Call listing agent Rachael Jones for your personal tour - 816-838-7687.
Zillow last checked: 8 hours ago
Listing updated: July 25, 2025 at 11:37am
Listed by:
RACHAEL JONES 816-838-7687,
ELGIN REALTY
Bought with:
Non Mls
Non Mls Firm
Source: Lawton BOR,MLS#: 168751
Facts & features
Interior
Bedrooms & bathrooms
- Bedrooms: 5
- Bathrooms: 3
Dining room
- Features: Living/Dining
Kitchen
- Features: Breakfast Bar
Heating
- Fireplace(s), Central, Electric
Cooling
- Central-Electric, Ceiling Fan(s)
Appliances
- Included: Gas, Cooktop, Double Oven, Microwave, Dishwasher, Disposal, Refrigerator, Gas Water Heater
- Laundry: Washer Hookup, Dryer Hookup, Utility Room
Features
- Walk-In Closet(s), Pantry, 8-Ft.+ Ceiling, Granite Counters, One Living Area
- Flooring: Ceramic Tile
- Windows: Double Pane Windows, Window Coverings
- Attic: Floored
- Has fireplace: Yes
- Fireplace features: Propane
Interior area
- Total structure area: 2,500
- Total interior livable area: 2,500 sqft
Property
Parking
- Total spaces: 3
- Parking features: Auto Garage Door Opener, Garage Door Opener, RV Access/Parking, Garage Faces Side
- Garage spaces: 3
Features
- Levels: One
- Patio & porch: Covered Patio, Covered Porch
- Exterior features: Fire Pit
- Pool features: In Ground
- Has spa: Yes
- Spa features: Whirlpool
- Fencing: Other,Wire,Wood
Lot
- Size: 5 Acres
Details
- Additional structures: Workshop, Storm Cellar
- Parcel number: 03N10W093999720000003
- Other equipment: Generator
Construction
Type & style
- Home type: SingleFamily
- Property subtype: Single Family Residence
Materials
- Brick Veneer
- Foundation: Slab
- Roof: Composition
Condition
- Updated
- New construction: No
- Year built: 2013
Utilities & green energy
- Electric: Rural Electric Coop
- Gas: Propane
- Sewer: Aeration Septic
- Water: Rural District, Water District: Caddo Rural #3
Community & neighborhood
Security
- Security features: Smoke/Heat Alarm, Storm Cellar
Location
- Region: Elgin
Other
Other facts
- Listing terms: Cash,Conventional,FHA,VA Loan
- Road surface type: Paved
Price history
| Date | Event | Price |
|---|---|---|
| 7/24/2025 | Sold | $575,000-1.7%$230/sqft |
Source: Lawton BOR #168751 Report a problem | ||
| 5/27/2025 | Contingent | $585,000$234/sqft |
Source: Lawton BOR #168751 Report a problem | ||
| 5/9/2025 | Listed for sale | $585,000+78.9%$234/sqft |
Source: Lawton BOR #168751 Report a problem | ||
| 6/25/2018 | Sold | $327,000-0.6%$131/sqft |
Source: Lawton BOR #150005 Report a problem | ||
| 2/27/2018 | Listed for sale | $329,000$132/sqft |
Source: RE/MAX PROFESSIONALS (BO) #150005 Report a problem | ||
Public tax history
| Year | Property taxes | Tax assessment |
|---|---|---|
| 2024 | $4,195 +4.7% | $39,923 +4.1% |
| 2023 | $4,006 +0.8% | $38,355 +1.2% |
| 2022 | $3,975 -1.8% | $37,897 |
Find assessor info on the county website
Neighborhood: 73538
Nearby schools
GreatSchools rating
- 8/10Elgin Elementary SchoolGrades: PK-4Distance: 3.4 mi
- 7/10Elgin Middle SchoolGrades: 5-8Distance: 3.5 mi
- 8/10Elgin High SchoolGrades: 9-12Distance: 3.3 mi
Schools provided by the listing agent
- Elementary: Elgin
- Middle: Elgin
- High: Elgin
Source: Lawton BOR. This data may not be complete. We recommend contacting the local school district to confirm school assignments for this home.

Get pre-qualified for a loan
At Zillow Home Loans, we can pre-qualify you in as little as 5 minutes with no impact to your credit score.An equal housing lender. NMLS #10287.
Sell for more on Zillow
Get a free Zillow Showcase℠ listing and you could sell for .
$611,400
2% more+ $12,228
With Zillow Showcase(estimated)
$623,628