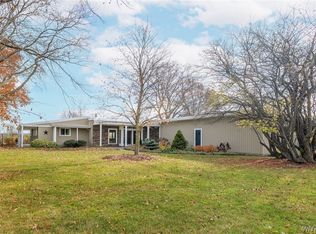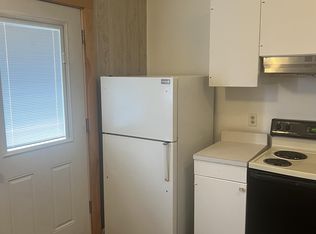Closed
$350,000
10973 Starr Rd, Wyoming, NY 14591
3beds
2,931sqft
Single Family Residence
Built in 1954
3 Acres Lot
$382,100 Zestimate®
$119/sqft
$2,348 Estimated rent
Home value
$382,100
Estimated sales range
Not available
$2,348/mo
Zestimate® history
Loading...
Owner options
Explore your selling options
What's special
Nestled on a three-acre property, this lovely mid-century modern ranch home in the country is located right between Buffalo and Rochester. Pavilion school district. The heart of the home is the large eat-in kitchen. Formal living room features a cozy gas fireplace, family room with its own fireplace and wet bar, complete with a convenient half bathroom nearby. The primary suite boasts a spacious bathroom, while two guest bedrooms and a full bathroom provide ample space for guests. Outside, a two-car garage with a generator hookup and a shed offers additional storage. The home has two tankless hot water heaters, two furnaces and two central air units.
Zillow last checked: 8 hours ago
Listing updated: December 26, 2024 at 06:52am
Listed by:
Michelle T Dills 585-314-7269,
Howard Hanna
Bought with:
Richard M. Orczyk, 30OR0816482
Hunt Real Estate ERA/Columbus
Source: NYSAMLSs,MLS#: R1573088 Originating MLS: Rochester
Originating MLS: Rochester
Facts & features
Interior
Bedrooms & bathrooms
- Bedrooms: 3
- Bathrooms: 4
- Full bathrooms: 2
- 1/2 bathrooms: 2
- Main level bathrooms: 4
- Main level bedrooms: 3
Bedroom 1
- Level: First
Bedroom 1
- Level: First
Bedroom 2
- Level: First
Bedroom 2
- Level: First
Bedroom 3
- Level: First
Bedroom 3
- Level: First
Dining room
- Level: First
Dining room
- Level: First
Family room
- Level: First
Family room
- Level: First
Kitchen
- Level: First
Kitchen
- Level: First
Living room
- Level: First
Living room
- Level: First
Heating
- Gas, Forced Air
Cooling
- Central Air
Appliances
- Included: Dryer, Dishwasher, Gas Oven, Gas Range, Gas Water Heater, Refrigerator, Washer, Water Softener Owned, Water Purifier
- Laundry: Main Level
Features
- Ceiling Fan(s), Eat-in Kitchen, Solid Surface Counters, Main Level Primary, Primary Suite
- Flooring: Carpet, Hardwood, Tile, Varies
- Windows: Thermal Windows
- Basement: None
- Number of fireplaces: 2
Interior area
- Total structure area: 2,931
- Total interior livable area: 2,931 sqft
Property
Parking
- Total spaces: 2
- Parking features: Attached, Electricity, Garage, Driveway, Garage Door Opener, Shared Driveway
- Attached garage spaces: 2
Accessibility
- Accessibility features: Other
Features
- Levels: One
- Stories: 1
- Patio & porch: Patio
- Exterior features: Blacktop Driveway, Patio, Private Yard, See Remarks
Lot
- Size: 3 Acres
- Dimensions: 374 x 348
- Features: Rectangular, Rectangular Lot, Rural Lot
Details
- Additional structures: Shed(s)
- Parcel number: 1840000150000001012000
- Special conditions: Standard
Construction
Type & style
- Home type: SingleFamily
- Architectural style: Contemporary,Ranch
- Property subtype: Single Family Residence
Materials
- Stone, Vinyl Siding
- Foundation: Poured
- Roof: Built-Up,Membrane,Rubber,Shingle,Tar/Gravel
Condition
- Resale
- Year built: 1954
Utilities & green energy
- Electric: Circuit Breakers
- Sewer: Septic Tank
- Water: Well
Green energy
- Energy efficient items: Appliances, HVAC
Community & neighborhood
Security
- Security features: Security System Owned
Location
- Region: Wyoming
Other
Other facts
- Listing terms: Cash,Conventional,FHA,VA Loan
Price history
| Date | Event | Price |
|---|---|---|
| 12/23/2024 | Sold | $350,000$119/sqft |
Source: | ||
| 10/26/2024 | Pending sale | $350,000$119/sqft |
Source: | ||
| 10/22/2024 | Contingent | $350,000$119/sqft |
Source: | ||
| 10/22/2024 | Listed for sale | $350,000$119/sqft |
Source: | ||
| 9/30/2024 | Listing removed | $350,000$119/sqft |
Source: | ||
Public tax history
| Year | Property taxes | Tax assessment |
|---|---|---|
| 2024 | -- | $277,500 +16% |
| 2023 | -- | $239,200 |
| 2022 | -- | $239,200 +75% |
Find assessor info on the county website
Neighborhood: 14591
Nearby schools
GreatSchools rating
- 3/10D B Bunce Elementary SchoolGrades: PK-5Distance: 1.3 mi
- 8/10Pavilion Junior Senior High SchoolGrades: 6-12Distance: 1.2 mi
Schools provided by the listing agent
- District: Pavilion
Source: NYSAMLSs. This data may not be complete. We recommend contacting the local school district to confirm school assignments for this home.

