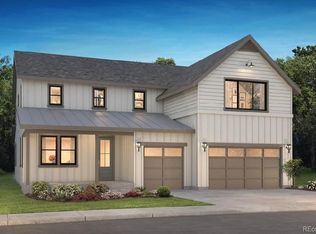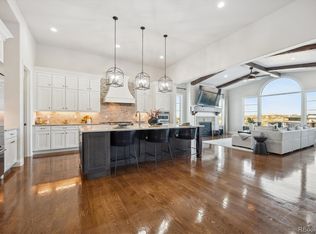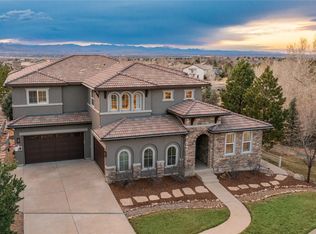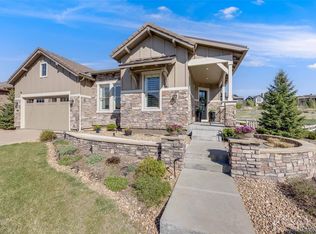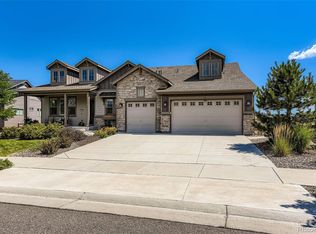Set behind a private gate on 2.5 picturesque acres, this exceptional custom ranch offers breathtaking mountain views, privacy, and the rare benefit of no HOA within an exclusive five-home enclave. Thoughtfully designed and ideally positioned, the home is surrounded by manicured landscaping and a tranquil koi pond, creating a true retreat-like setting. Inside, soaring ceilings and an expansive wall of west-facing windows flood the open-concept living spaces with natural light and stunning views. The kitchen, living, and dining areas flow seamlessly, ideal for both everyday living and entertaining. Designed for the inspired chef, the kitchen features a large center island with gas cooktop facing the main living area, premium stainless steel appliances including dual GE Monogram ovens, a chef-grade refrigerator, wine and beverage refrigeration, and a spacious walk-in butler’s pantry. The main level includes a private primary suite with a spa-like five-piece bath, two additional en-suite bedrooms, office, laundry room, mudroom, and powder bath. The finished lower level offers exceptional versatility with a multi-story indoor climbing wall, expansive recreation room, private guest suite with ¾ bath and kitchenette, and ample storage. Outdoor living is truly unmatched, with multiple north, south, and west-facing spaces designed to be enjoyed year-round. Relax or entertain on the large covered patio, gather around the outdoor fireplace beneath a pergola with dedicated seating, or enjoy evenings around the separate firepit area set within the property. Equestrian amenities include a three-stall horse barn and 80’x80’ outdoor arena. A four-car finished attached garage plus a 40’x20’ detached garage provide ample space for RV, boat, or trailer storage. Ideally located minutes from the Highline Canal, Chatfield Lake, and major highway access, this property offers the perfect blend of country living and everyday convenience.
For sale
$2,250,000
10973 Roxborough Park Road, Littleton, CO 80125
4beds
5,844sqft
Est.:
Single Family Residence
Built in 2017
2.53 Acres Lot
$-- Zestimate®
$385/sqft
$-- HOA
What's special
- 19 days |
- 2,858 |
- 148 |
Zillow last checked: 8 hours ago
Listing updated: January 10, 2026 at 01:06pm
Listed by:
Jim Romano 303-809-8822 JROMANO@ELITEHOMESALESTEAM.COM,
RE/MAX Professionals,
Holly Kohn 720-450-7448,
RE/MAX Professionals
Source: REcolorado,MLS#: 8424430
Tour with a local agent
Facts & features
Interior
Bedrooms & bathrooms
- Bedrooms: 4
- Bathrooms: 5
- Full bathrooms: 1
- 3/4 bathrooms: 3
- 1/2 bathrooms: 1
- Main level bathrooms: 4
- Main level bedrooms: 3
Bedroom
- Description: Carpet, Two Windows With Shades, Three Clerestory Windows, Ceiling Fan, Walk-In Closet With Built-In Storage
- Features: Primary Suite
- Level: Main
- Area: 169 Square Feet
- Dimensions: 13 x 13
Bedroom
- Description: Carpet, Two Windows With Shades, Lighted Ceiling Fan, Walk-In Closet, En-Suite Bathroom
- Level: Main
- Area: 156 Square Feet
- Dimensions: 13 x 12
Bedroom
- Description: Carpet, Two Windows With Shades, Three Clerestory Windows, Lighted Ceiling Fan, Walk-In Closet, En-Suite Bathroom
- Level: Main
- Area: 156 Square Feet
- Dimensions: 12 x 13
Bedroom
- Description: Ideal Guest Suite. Carpet, Lighted Ceiling Fan, Window With Shades, Recessed Light, Closet Connected Through In-Law/Guest Suite
- Level: Basement
- Area: 182 Square Feet
- Dimensions: 14 x 13
Bathroom
- Description: Wood Tile Floor, Dual Granite Vanity With Storage, Led Lighted & Heated Vanity Mirror, Stainless Steel Five-Bulb Vanity Light, Stainless Steel Chandelier, Jetted Tub, With A Private Water Closet & Glass Door Walk-In Tiled Shower With Rain Shower Head & Recessed Light
- Features: Primary Suite
- Level: Main
Bathroom
- Description: Wood Tile Floor, Granite Vanity With Storage, Led Lighted & Heated Vanity Mirror, Iron Three-Bulb Vanity Light, Glass Door Entry Walk-In Tiled Shower With Obscured Glass Window, Rain Shower Head & Recessed Light
- Features: En Suite Bathroom
- Level: Main
Bathroom
- Description: Wood Tile Floor, Granite Vanity With Storage, Led Lighted & Heated Vanity Mirror, Stainless Steel Vanity Light, Recessed Light, Glass Door Walk-In Tiled Shower With Obscured Glass Window, Rain Shower Head & Recessed Light
- Features: En Suite Bathroom
- Level: Main
Bathroom
- Description: Granite Vanity With Storage, Iron Vanity Light & Iron Flush Mount Overhead Light, Small Obscured Glass Window
- Level: Main
Bathroom
- Description: Located In Guest Suite. Wood Tile Floor, Granite Vanity With Stone Sink & Storage, Secondary Granite Counter With Storage, Walk-In Tiled Shower With Rain Shower Head & Shower Light
- Features: En Suite Bathroom
- Level: Basement
Bonus room
- Description: Large Flex Space. Basement-To-Main-Floor Rock Climbing Wall, Lvp Flooring, Two Windows With Shades, Recessed Lighting
- Level: Basement
- Area: 560 Square Feet
- Dimensions: 14 x 40
Bonus room
- Description: Flex Space. Lvp Floor, Recessed Lighting, Dual Large Sliding Barn Doors To Storage Closet
- Level: Basement
- Area: 406 Square Feet
- Dimensions: 14 x 29
Dining room
- Description: Wood Tile Floor, Wood & Iron Chandelier, Three Large Windows With Shades, Open To Kitchen & Family Room, Access To North Backyard Patio
- Level: Main
- Area: 168 Square Feet
- Dimensions: 14 x 12
Family room
- Description: Carpet, Three Large West-Facing Windows With Shades, Wire & Sapele Railing Overlooking Rock Wall/Stairs, Door To South Backyard Patio, Recessed Lighting, Open To Kitchen & Dining Room
- Level: Main
- Area: 342 Square Feet
- Dimensions: 19 x 18
Kitchen
- Description: Wood Tile Floor, Large Granite Island With Breakfast Bar Seating, Range/Oven On Island With Commercial Grade Range Hood, Double Oven, Stainless Steel Appliances, Ample Cabinet Space, Large Window Over Sink With Farmhouse Sink, Stone Backsplash, Crown Molded Cherry Cabinets, Recessed Lighting, Bypass Door To North Backyard Patio. Attached Butler’s Pantry With Wine Fridge
- Level: Main
- Area: 315 Square Feet
- Dimensions: 15 x 21
Kitchen
- Description: Located In Guest Suite. Wood Tile Floor, Granite Counter With Sink, Microwave, Refrigerator, Small Bar Top, Carpeted Living Room Area, Recessed Lighting, Large Walk-In Closet
- Level: Basement
- Area: 294 Square Feet
- Dimensions: 14 x 21
Laundry
- Description: Tile Floor, Extended Counter With Wood Countertop & Utility Sink, Built-In Hanging Cabinets & Hanging Rack, Flush Mount Steel Overhead Light
- Level: Main
- Area: 63 Square Feet
- Dimensions: 7 x 9
Mud room
- Description: Off The Garage Convenience. Tile Floor, Window With Shades, French Door Step-In Closet With Built-In Storage
- Level: Main
- Area: 119 Square Feet
- Dimensions: 7 x 17
Office
- Description: Glass French Door Entry, Wood Tile Floor, Floating Desk Counter With Tile Backsplash, Two Clerestory Windows, Recessed Light
- Level: Main
- Area: 70 Square Feet
- Dimensions: 10 x 7
Utility room
- Description: Concrete Floor, Concrete Walls, Storage. Can Be Used For Storage Or Additional Living Space Once Finished.
- Level: Basement
- Area: 650 Square Feet
- Dimensions: 25 x 26
Heating
- Forced Air
Cooling
- Central Air
Appliances
- Included: Cooktop, Dishwasher, Dryer, Microwave, Oven, Range, Range Hood, Refrigerator, Washer, Water Purifier, Water Softener, Wine Cooler
- Laundry: In Unit
Features
- Built-in Features, Ceiling Fan(s), Eat-in Kitchen, Entrance Foyer, Five Piece Bath, Granite Counters, High Ceilings, Kitchen Island, Open Floorplan, Pantry, Primary Suite, Smart Thermostat, Smoke Free, Walk-In Closet(s)
- Flooring: Carpet, Tile, Wood
- Windows: Triple Pane Windows
- Basement: Bath/Stubbed,Finished,Full,Sump Pump
- Number of fireplaces: 1
- Fireplace features: Free Standing, Outside, Wood Burning
Interior area
- Total structure area: 5,844
- Total interior livable area: 5,844 sqft
- Finished area above ground: 2,922
- Finished area below ground: 2,371
Video & virtual tour
Property
Parking
- Total spaces: 13
- Parking features: Concrete, Dry Walled, Exterior Access Door, Floor Coating, Heated Garage, Insulated Garage, Lift, Lighted, Oversized, Oversized Door, RV Garage, Garage Door Opener, Storage, Tandem
- Attached garage spaces: 10
- Carport spaces: 3
- Covered spaces: 13
Features
- Levels: One
- Stories: 1
- Patio & porch: Covered, Deck, Patio
- Exterior features: Barbecue, Dog Run, Fire Pit, Garden, Lighting, Private Yard, Water Feature
- Has spa: Yes
- Spa features: Spa/Hot Tub, Heated
- Fencing: Partial
- Has view: Yes
- View description: Meadow, Mountain(s), Plains
- Waterfront features: Pond
Lot
- Size: 2.53 Acres
- Features: Borders Public Land, Cul-De-Sac, Landscaped, Level, Near Public Transit, Open Space, Sprinklers In Front, Sprinklers In Rear
- Residential vegetation: Grassed, Mixed, Natural State
Details
- Parcel number: R0482251
- Zoning: ER - ESTATE RESIDENTIAL
- Special conditions: Standard
- Horses can be raised: Yes
- Horse amenities: Arena, Palpation Chute, Corral(s), Round Pen
Construction
Type & style
- Home type: SingleFamily
- Architectural style: Mountain Contemporary
- Property subtype: Single Family Residence
Materials
- Cement Siding, Concrete, Frame, Stone, Wood Siding
- Foundation: Concrete Perimeter, Structural
- Roof: Concrete
Condition
- Updated/Remodeled
- Year built: 2017
Utilities & green energy
- Electric: 220 Volts, 220 Volts in Garage
- Water: Well
- Utilities for property: Cable Available, Internet Access (Wired), Natural Gas Available
Community & HOA
Community
- Security: Carbon Monoxide Detector(s), Smoke Detector(s)
- Subdivision: Plum Creek Acres
HOA
- Has HOA: No
Location
- Region: Littleton
Financial & listing details
- Price per square foot: $385/sqft
- Tax assessed value: $1,544,332
- Annual tax amount: $8,786
- Date on market: 1/8/2026
- Listing terms: Cash,Conventional
- Exclusions: Seller's Personal Property And Staging Items, Washer And Dryer.
- Ownership: Individual
- Electric utility on property: Yes
- Road surface type: Paved
Estimated market value
Not available
Estimated sales range
Not available
Not available
Price history
Price history
| Date | Event | Price |
|---|---|---|
| 1/8/2026 | Listed for sale | $2,250,000+2.2%$385/sqft |
Source: | ||
| 9/11/2023 | Sold | $2,201,750+1977.1%$377/sqft |
Source: | ||
| 7/11/2014 | Sold | $106,000$18/sqft |
Source: Public Record Report a problem | ||
Public tax history
Public tax history
| Year | Property taxes | Tax assessment |
|---|---|---|
| 2025 | $3,267 -63.2% | -- |
| 2024 | $8,878 +30.1% | $103,470 -1% |
| 2023 | $6,822 -3.9% | $104,470 +30.4% |
Find assessor info on the county website
BuyAbility℠ payment
Est. payment
$13,215/mo
Principal & interest
$11264
Property taxes
$1163
Home insurance
$788
Climate risks
Neighborhood: 80125
Nearby schools
GreatSchools rating
- NARoxborough Elementary SchoolGrades: PK-2Distance: 3.2 mi
- 6/10Ranch View Middle SchoolGrades: 7-8Distance: 2.7 mi
- 9/10Thunderridge High SchoolGrades: 9-12Distance: 2.8 mi
Schools provided by the listing agent
- Elementary: Roxborough
- Middle: Ranch View
- High: Thunderridge
- District: Douglas RE-1
Source: REcolorado. This data may not be complete. We recommend contacting the local school district to confirm school assignments for this home.
