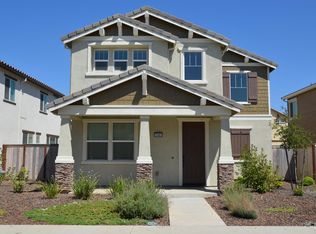Closed
$589,000
10973 Merrick Way, Rancho Cordova, CA 95670
4beds
2,325sqft
Single Family Residence
Built in 2016
3,789.72 Square Feet Lot
$586,000 Zestimate®
$253/sqft
$2,841 Estimated rent
Home value
$586,000
$533,000 - $645,000
$2,841/mo
Zestimate® history
Loading...
Owner options
Explore your selling options
What's special
Fall in love with this beautiful home located in a safe, quiet neighborhood! Built in 2016, this bright two-story treasure gives you 4 bedrooms (including a flexible room perfect for guests, office, or playroom) and 3 FULL bathrooms in a flowing layout that catches sunlight from every angle throughout the entire home. The newly remodeled guest bathroom shines with a stunning tiled shower you'll be proud to show off. Outside, smart landscaping with drip systems keeps your yards looking beautiful year-round without the water waste or high bills. Imagine summer evenings on your spacious back patio, grilling and laughing with friends and family. The 2-car garage offers convenient EV wiring - ready when you are for your electric vehicle future. Your new neighborhood puts parks and bike trails just minutes away. Located near tons of shopping and dining options, the possibilities are endless. This move-in ready home waits for your family's next chapter!
Zillow last checked: 8 hours ago
Listing updated: June 13, 2025 at 04:31pm
Listed by:
Angel Del Valle DRE #02190881 916-717-6439,
Realty One Group Complete
Bought with:
Angel Del Valle, DRE #02190881
Realty One Group Complete
Source: MetroList Services of CA,MLS#: 225050817Originating MLS: MetroList Services, Inc.
Facts & features
Interior
Bedrooms & bathrooms
- Bedrooms: 4
- Bathrooms: 3
- Full bathrooms: 3
Primary bedroom
- Features: Walk-In Closet
Primary bathroom
- Features: Double Vanity
Dining room
- Features: Dining/Family Combo, Space in Kitchen
Kitchen
- Features: Pantry Cabinet, Stone Counters
Heating
- Central
Cooling
- Central Air
Appliances
- Included: Free-Standing Gas Oven, Dishwasher, Disposal, Microwave, Tankless Water Heater
- Laundry: Inside
Features
- Flooring: Carpet, Laminate, Tile
- Has fireplace: No
Interior area
- Total interior livable area: 2,325 sqft
Property
Parking
- Total spaces: 2
- Parking features: Alley Access, Garage Door Opener, Garage Faces Rear
- Garage spaces: 2
Features
- Stories: 2
- Fencing: Back Yard,Front Yard
Lot
- Size: 3,789 sqft
- Features: Sprinklers In Front, Shape Regular
Details
- Parcel number: 07232900310000
- Zoning description: R
- Special conditions: Standard
Construction
Type & style
- Home type: SingleFamily
- Property subtype: Single Family Residence
Materials
- Frame
- Foundation: Slab
- Roof: Tile
Condition
- Year built: 2016
Utilities & green energy
- Sewer: In & Connected
- Water: Meter on Site, Public
- Utilities for property: Public, Electric, Natural Gas Connected
Community & neighborhood
Location
- Region: Rancho Cordova
HOA & financial
HOA
- Has HOA: Yes
- HOA fee: $40 monthly
- Amenities included: Other
Other
Other facts
- Road surface type: Paved
Price history
| Date | Event | Price |
|---|---|---|
| 6/13/2025 | Sold | $589,000+0.7%$253/sqft |
Source: MetroList Services of CA #225050817 Report a problem | ||
| 5/12/2025 | Pending sale | $584,900$252/sqft |
Source: MetroList Services of CA #225050817 Report a problem | ||
| 4/25/2025 | Listed for sale | $584,900+30.3%$252/sqft |
Source: MetroList Services of CA #225050817 Report a problem | ||
| 7/9/2020 | Sold | $449,000$193/sqft |
Source: MetroList Services of CA #20030853 Report a problem | ||
| 6/12/2020 | Pending sale | $449,000$193/sqft |
Source: AMP Real Estate Inc. #20030853 Report a problem | ||
Public tax history
| Year | Property taxes | Tax assessment |
|---|---|---|
| 2025 | $7,985 +12% | $488,091 +2% |
| 2024 | $7,129 +3% | $478,521 +2% |
| 2023 | $6,924 +2.7% | $469,139 +2.4% |
Find assessor info on the county website
Neighborhood: Capital Village
Nearby schools
GreatSchools rating
- 5/10Navigator Elementary SchoolGrades: K-5Distance: 0.8 mi
- 5/10W. E. Mitchell Middle SchoolGrades: 6-8Distance: 2 mi
- 5/10Cordova High SchoolGrades: 9-12Distance: 2 mi
Get a cash offer in 3 minutes
Find out how much your home could sell for in as little as 3 minutes with a no-obligation cash offer.
Estimated market value$586,000
Get a cash offer in 3 minutes
Find out how much your home could sell for in as little as 3 minutes with a no-obligation cash offer.
Estimated market value
$586,000
