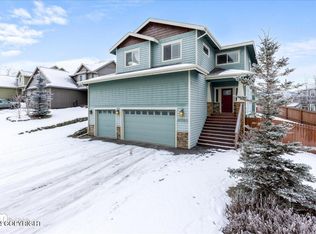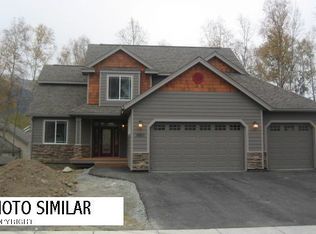Sold
Price Unknown
10972 Splendor Loop, Eagle River, AK 99577
5beds
2,982sqft
Single Family Residence
Built in 2010
10,018.8 Square Feet Lot
$735,800 Zestimate®
$--/sqft
$4,246 Estimated rent
Home value
$735,800
$648,000 - $831,000
$4,246/mo
Zestimate® history
Loading...
Owner options
Explore your selling options
What's special
Wonderful home W/loads of natural light & mountain views. Hard to find Main Floor Master W/ Walk-in shower. Also features Sunny SW facing fenced yard, large deck & patio area wired for Hot Tub. Vaulted & Open kitchen/living area has Tile floors, Granite counters, Cheery Wood floors & Cozy Gas Fireplace. Huge Driveway W/ Tons of parking & an ample 3 car garage. This is a great home in a great AreaAdditional Features and Upgrades Hard to find Ground Floor Master Bedroom Roomy walk in shower Separate jetted tub Roomy walk in closet Large 24" x 24" Tile floors through out Kitchen, Bath, Hallways & Laundry Area Cheery Wood Floors - Living room / Kitchen area Cheery Wood Cabinets with undercabinet lighting Huge South facing Windows for great natural light and partial mountain views Gas fireplace Built to 5 star energy rating ( see PUR 101 & 102 attached ) Huge upstairs Bonus / Family room could easily be 5th bedroom ( seller will not add closet) Backyard fully fenced Roomy deck plumbed with Natural gas for barb b q or patio heater Hot Tub patio "area" was already wired for hot tub. Faces South for great sun exposure Exterior Gutters Ample 3 car heated garage Huge driveway with room to park 9 cars RV parking allowed
Zillow last checked: 8 hours ago
Listing updated: April 18, 2025 at 01:47pm
Listed by:
Huntley & Associates,
Keller Williams Realty Alaska Group
Bought with:
Lisa Huston
Eagle River Realty
Source: AKMLS,MLS#: 25-1718
Facts & features
Interior
Bedrooms & bathrooms
- Bedrooms: 5
- Bathrooms: 3
- Full bathrooms: 2
- 1/2 bathrooms: 1
Heating
- Forced Air, Natural Gas
Appliances
- Included: Dishwasher, Gas Cooktop, Microwave, Range/Oven, Refrigerator, Washer &/Or Dryer
- Laundry: Washer &/Or Dryer Hookup
Features
- BR/BA on Main Level, Ceiling Fan(s), Den &/Or Office, Family Room, Granite Counters, Pantry, Vaulted Ceiling(s)
- Flooring: Carpet, Ceramic Tile, Hardwood
- Windows: Window Coverings
- Has basement: No
- Has fireplace: Yes
- Fireplace features: Gas
- Common walls with other units/homes: No Common Walls
Interior area
- Total structure area: 2,982
- Total interior livable area: 2,982 sqft
Property
Parking
- Total spaces: 3
- Parking features: Garage Door Opener, Paved, RV Access/Parking, Attached, Heated Garage, No Carport
- Attached garage spaces: 3
- Has uncovered spaces: Yes
Features
- Levels: Two
- Stories: 2
- Patio & porch: Deck/Patio
- Exterior features: Private Yard
- Has spa: Yes
- Spa features: Bath
- Fencing: Fenced
- Has view: Yes
- View description: Mountain(s), Partial
- Waterfront features: None, No Access
Lot
- Size: 10,018 sqft
- Features: Covenant/Restriction, Fire Service Area, City Lot, Landscaped, Road Service Area, Views
- Topography: Hilly,Level
Details
- Additional structures: Shed(s)
- Parcel number: 0501836700001
- Zoning: CE-R-1A
- Zoning description: Single- Family Residential
Construction
Type & style
- Home type: SingleFamily
- Property subtype: Single Family Residence
Materials
- Frame, Wood Siding
- Foundation: Block, Concrete Perimeter
- Roof: Asphalt,Composition,Shingle
Condition
- New construction: No
- Year built: 2010
Details
- Builder name: Davis
Utilities & green energy
- Sewer: Public Sewer
- Water: Public
- Utilities for property: Electric, Cable Available
Community & neighborhood
Location
- Region: Eagle River
Other
Other facts
- Road surface type: Paved
Price history
| Date | Event | Price |
|---|---|---|
| 4/18/2025 | Sold | -- |
Source: | ||
| 2/25/2025 | Pending sale | $720,000$241/sqft |
Source: | ||
| 2/22/2025 | Listed for sale | $720,000+4.5%$241/sqft |
Source: | ||
| 12/13/2023 | Sold | -- |
Source: Agent Provided Report a problem | ||
| 11/11/2023 | Pending sale | $689,000$231/sqft |
Source: | ||
Public tax history
| Year | Property taxes | Tax assessment |
|---|---|---|
| 2025 | $11,036 +1.4% | $702,900 +4.4% |
| 2024 | $10,886 +8% | $673,200 +11.2% |
| 2023 | $10,077 +3.5% | $605,200 +3.8% |
Find assessor info on the county website
Neighborhood: 99577
Nearby schools
GreatSchools rating
- 8/10Eagle River Elementary SchoolGrades: PK-6Distance: 0.2 mi
- NAGruening Middle SchoolGrades: 6-8Distance: 1 mi
- 6/10Chugiak High SchoolGrades: 9-12Distance: 3.6 mi
Schools provided by the listing agent
- Elementary: Eagle River
- Middle: Gruening
- High: Chugiak
Source: AKMLS. This data may not be complete. We recommend contacting the local school district to confirm school assignments for this home.

