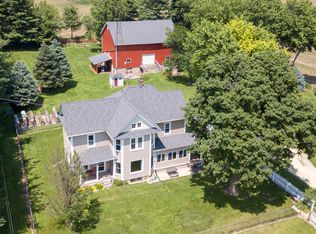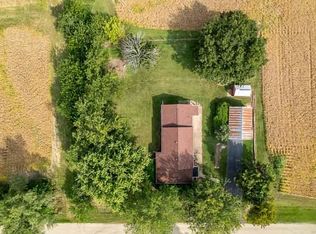WINNEBAGO SCHOOLS & ROOM TO ROAM! Rare 5.22 acre opportunity! Updated 2-story with space for everyone--even horses! Zoned AG, this property has new steel roofs on the house, 3 car detached & heated garage & the shed-steel roofs on the horse building & approx 24x45 pole barn...newer water heater, water softener, sump pumps, has a fenced rear yard off the huge deck, there is even a whole house generator! The finished lower level includes a theater room, bar area & game room with egress window! The outbuildings have electric, horse building has water hook-up.
This property is off market, which means it's not currently listed for sale or rent on Zillow. This may be different from what's available on other websites or public sources.

