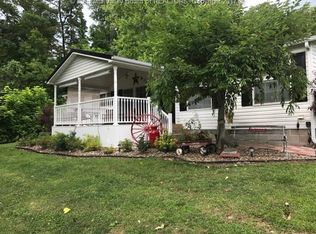Sold for $185,000
$185,000
10971 Ripley Rd, Pt Pleasant, WV 25550
4beds
1,520sqft
Single Family Residence
Built in 1980
0.97 Acres Lot
$188,000 Zestimate®
$122/sqft
$1,642 Estimated rent
Home value
$188,000
Estimated sales range
Not available
$1,642/mo
Zestimate® history
Loading...
Owner options
Explore your selling options
What's special
This modest yet inviting mid-entry 4 Bedroom 2 full bath home on Ripley Rd. is offering a functional layout and comfortable living spaces, this home is ideal for those seeking an affordable and practical place to call their own. Inside, you'll find a cozy living area with ample natural light. The kitchen provides essential appliances, plenty of cabinet space, and a convenient layout for everyday use. The bedrooms are well-sized, offering a relaxing atmosphere, while the bathrooms feature standard fixtures and practical design. Outside, the property includes a mostly flat manageable yard just under an acre, a modest back porch conveniently located off of the kitchen, and a welcoming curb appeal. Whether you're looking for a starter home or a smart investment, this home presents a great opportunity. Situated in a convenient neighborhood with access to local amenities, shopping, dining, and schools, this property offers both comfort and practicality.
Zillow last checked: 8 hours ago
Listing updated: May 02, 2025 at 07:01am
Listed by:
EDDIE MYLAR,
Impact Realty Group 304-410-0655
Bought with:
Morgan Edwards, 230302611
Sold Sisters Realty, LLC
Source: KVBR,MLS#: 277297 Originating MLS: Kanawha Valley Board of REALTORS
Originating MLS: Kanawha Valley Board of REALTORS
Facts & features
Interior
Bedrooms & bathrooms
- Bedrooms: 4
- Bathrooms: 2
- Full bathrooms: 2
Primary bedroom
- Description: Primary Bedroom
- Level: Main
- Dimensions: 14'10"x10'3"
Bedroom 2
- Description: Bedroom 2
- Level: Main
- Dimensions: 12'4"x11'7"
Bedroom 3
- Description: Bedroom 3
- Level: Main
- Dimensions: 10'11"x8'11"
Bedroom 4
- Description: Bedroom 4
- Level: Lower
- Dimensions: 14'7"x12'7"
Dining room
- Description: Dining Room
- Level: Main
- Dimensions: UKN
Kitchen
- Description: Kitchen
- Level: Main
- Dimensions: 12'3"x9'1"
Living room
- Description: Living Room
- Level: Main
- Dimensions: 16'8"x15'4"
Utility room
- Description: Utility Room
- Level: Lower
- Dimensions: 11'1"x9'3"
Heating
- Electric, Forced Air
Cooling
- Central Air
Appliances
- Included: Electric Range, Refrigerator
Features
- Dining Area, Eat-in Kitchen, Cable TV
- Flooring: Brick, Vinyl
- Windows: Insulated Windows
- Basement: Partial
- Has fireplace: No
Interior area
- Total interior livable area: 1,520 sqft
Property
Features
- Patio & porch: Porch
- Exterior features: Porch, Storage
Lot
- Size: 0.97 Acres
Details
- Additional structures: Storage
- Parcel number: 100284000700070000
Construction
Type & style
- Home type: SingleFamily
- Architectural style: Mid Entry
- Property subtype: Single Family Residence
Materials
- Drywall, Frame
- Roof: Metal
Condition
- Year built: 1980
Utilities & green energy
- Sewer: Septic Tank
- Water: Public
Community & neighborhood
Location
- Region: Pt Pleasant
- Subdivision: Na
Price history
| Date | Event | Price |
|---|---|---|
| 4/25/2025 | Sold | $185,000-19.5%$122/sqft |
Source: | ||
| 3/22/2025 | Pending sale | $229,900$151/sqft |
Source: | ||
| 3/21/2025 | Contingent | $229,900$151/sqft |
Source: | ||
| 3/15/2025 | Listed for sale | $229,900$151/sqft |
Source: | ||
Public tax history
Tax history is unavailable.
Neighborhood: 25550
Nearby schools
GreatSchools rating
- NAPt. Pleasant Primary SchoolGrades: PK-2Distance: 1.9 mi
- 6/10Point Pleasant High SchoolGrades: 7-12Distance: 2.7 mi
- 4/10Pt. Pleasant Intermediate SchoolGrades: 3-6Distance: 2.3 mi
Schools provided by the listing agent
- Elementary: Roosevelt
- Middle: Point Pleasant
- High: Point Pleasant
Source: KVBR. This data may not be complete. We recommend contacting the local school district to confirm school assignments for this home.

Get pre-qualified for a loan
At Zillow Home Loans, we can pre-qualify you in as little as 5 minutes with no impact to your credit score.An equal housing lender. NMLS #10287.
