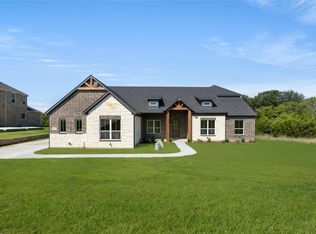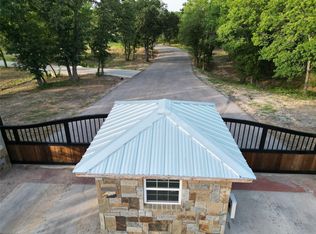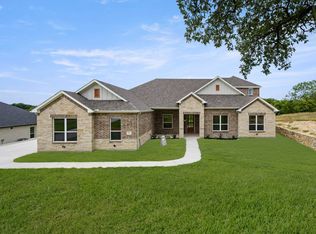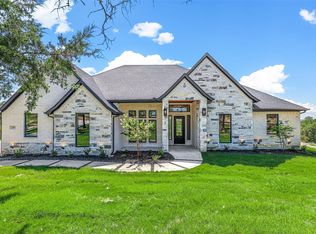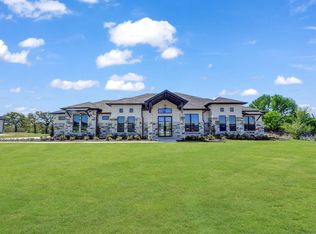MLS# 20855207 - Built by Dunhill Homes - Ready Now! ~ Nestled in the exclusive, gated community of Woodland Lakes Estates, 1097 Woodland Rd offers 3,369 square feet of modern elegance and thoughtful design. The expansive Hillside floor plan features 5 bedrooms, 3.5 bathrooms, and a 3-car garage, providing ample space for both comfort and functionality. At the heart of the home, the gourmet kitchen boasts sleek waterfall countertops, The open concept living area includes a cozy fireplace and direct access to the covered back patio, creating a seamless flow for entertainment and relaxation. The luxurious primary suite on the main floor offers a private retreat with a spa-inspired ensuite bath and a generous walk-in closet. Separate secondary bedrooms, game room, study and powder bath complete the first level. Upstairs, a versatile additional living area and a fifth bedroom with a private bathroom make it an ideal space for guests or an in-law suite.
For sale
Price cut: $1K (1/26)
$687,990
1097 Woodland Rd, Weatherford, TX 76088
5beds
3,369sqft
Est.:
Single Family Residence
Built in 2025
2.16 Acres Lot
$-- Zestimate®
$204/sqft
$125/mo HOA
What's special
Cozy fireplacePrivate retreatSleek waterfall countertopsCovered back patioExpansive hillside floor planGenerous walk-in closetGame room
- 337 days |
- 598 |
- 38 |
Zillow last checked: 8 hours ago
Listing updated: January 26, 2026 at 10:22am
Listed by:
Ben Caballero 888-872-6006,
HomesUSA.com 888-872-6006
Source: NTREIS,MLS#: 20855207
Tour with a local agent
Facts & features
Interior
Bedrooms & bathrooms
- Bedrooms: 5
- Bathrooms: 4
- Full bathrooms: 3
- 1/2 bathrooms: 1
Primary bedroom
- Features: Walk-In Closet(s)
- Level: First
- Dimensions: 18 x 15
Bedroom
- Level: First
- Dimensions: 13 x 11
Bedroom
- Level: Second
- Dimensions: 13 x 17
Bedroom
- Level: First
- Dimensions: 13 x 12
Bedroom
- Level: First
- Dimensions: 12 x 14
Bonus room
- Level: Second
- Dimensions: 12 x 17
Dining room
- Level: First
- Dimensions: 13 x 11
Game room
- Level: First
- Dimensions: 18 x 13
Kitchen
- Level: First
- Dimensions: 16 x 10
Living room
- Level: First
- Dimensions: 16 x 21
Office
- Level: First
- Dimensions: 12 x 12
Heating
- Central, Electric
Cooling
- Central Air, Ceiling Fan(s), Electric
Appliances
- Included: Dishwasher, Electric Oven, Electric Range, Disposal, Microwave
- Laundry: Washer Hookup, Electric Dryer Hookup, Laundry in Utility Room
Features
- High Speed Internet, Cable TV
- Flooring: Carpet, Ceramic Tile, Wood
- Has basement: No
- Number of fireplaces: 1
- Fireplace features: Electric, Living Room
Interior area
- Total interior livable area: 3,369 sqft
Video & virtual tour
Property
Parking
- Total spaces: 3
- Parking features: Garage, Garage Door Opener
- Attached garage spaces: 3
Features
- Levels: Two
- Stories: 2
- Patio & porch: Covered
- Pool features: None
Lot
- Size: 2.16 Acres
Details
- Parcel number: R000117772
Construction
Type & style
- Home type: SingleFamily
- Architectural style: Traditional,Detached
- Property subtype: Single Family Residence
Materials
- Brick
- Foundation: Slab
- Roof: Composition,Shingle
Condition
- Year built: 2025
Utilities & green energy
- Sewer: Septic Tank
- Water: Public
- Utilities for property: Septic Available, Water Available, Cable Available
Green energy
- Energy efficient items: Construction, Insulation, Lighting, Thermostat, Water Heater, Windows
Community & HOA
Community
- Features: Fenced Yard, Gated, Community Mailbox
- Security: Carbon Monoxide Detector(s), Smoke Detector(s), Security Lights
- Subdivision: Woodland Lakes Pc
HOA
- Has HOA: Yes
- Services included: Association Management, Maintenance Grounds, Maintenance Structure
- HOA fee: $125 monthly
- HOA name: Woodland Lakes Homeowners' Association
- HOA phone: 000-000-0000
Location
- Region: Weatherford
Financial & listing details
- Price per square foot: $204/sqft
- Tax assessed value: $131,540
- Annual tax amount: $881
- Date on market: 3/7/2025
- Cumulative days on market: 347 days
- Listing terms: Cash,Conventional,FHA,VA Loan
Estimated market value
Not available
Estimated sales range
Not available
$5,096/mo
Price history
Price history
| Date | Event | Price |
|---|---|---|
| 1/26/2026 | Price change | $687,990-0.1%$204/sqft |
Source: NTREIS #20855207 Report a problem | ||
| 11/14/2025 | Price change | $688,990-0.1%$205/sqft |
Source: NTREIS #20855207 Report a problem | ||
| 10/21/2025 | Price change | $689,990-3.5%$205/sqft |
Source: NTREIS #20855207 Report a problem | ||
| 9/4/2025 | Price change | $714,990+2.1%$212/sqft |
Source: NTREIS #20855207 Report a problem | ||
| 5/1/2025 | Price change | $699,990-9.7%$208/sqft |
Source: NTREIS #20855207 Report a problem | ||
Public tax history
Public tax history
| Year | Property taxes | Tax assessment |
|---|---|---|
| 2025 | $2,291 +670.3% | $131,540 +163.1% |
| 2024 | $297 -66.1% | $50,000 |
| 2023 | $876 -28% | $50,000 -18% |
Find assessor info on the county website
BuyAbility℠ payment
Est. payment
$4,489/mo
Principal & interest
$3286
Property taxes
$837
Other costs
$366
Climate risks
Neighborhood: 76088
Nearby schools
GreatSchools rating
- 7/10Peaster Elementary SchoolGrades: PK-5Distance: 4.8 mi
- 6/10Peaster Middle SchoolGrades: 6-8Distance: 5 mi
- 7/10Peaster High SchoolGrades: 9-12Distance: 4.9 mi
Schools provided by the listing agent
- Elementary: Peaster
- Middle: Peaster
- High: Peaster
- District: Peaster ISD
Source: NTREIS. This data may not be complete. We recommend contacting the local school district to confirm school assignments for this home.
- Loading
- Loading
