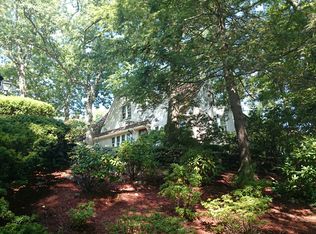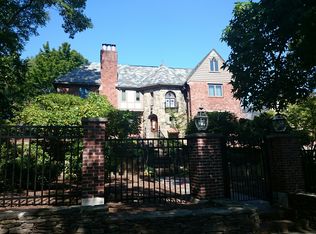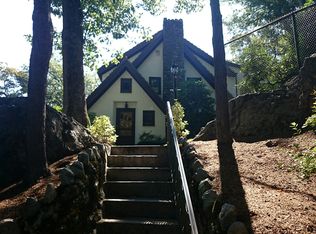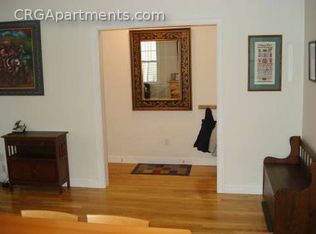Sold for $1,799,000
$1,799,000
1097 W Roxbury Pkwy, Brookline, MA 02467
4beds
3,350sqft
Single Family Residence
Built in 1925
0.28 Acres Lot
$2,043,800 Zestimate®
$537/sqft
$6,811 Estimated rent
Home value
$2,043,800
$1.88M - $2.25M
$6,811/mo
Zestimate® history
Loading...
Owner options
Explore your selling options
What's special
Located in sought-after Chestnut Hill, this stunning English-style residence, framed by lush greenery, offers a wonderful floor plan with ten rooms, two full and two half bathrooms, and 3,350 square feet of living space. The gracious foyer leads to beautiful main rooms including a living room with a fireplace, a dining area with walls of windows providing lovely views of the grounds, and an elegant dining room. The eat-in kitchen is well appointed with granite countertops, handsome cabinetry, a pantry, and access to the outdoors. There are four bedrooms, one of which is the primary bedroom with built-ins and a walk-in closet. The lower level has a huge rec room. Amenities include central air-conditioning, hardwood floors, two-car garage, and exquisite grounds. This property is in the Baker School district.
Zillow last checked: 8 hours ago
Listing updated: June 22, 2023 at 07:24am
Listed by:
Eileen Strong O Boy 617-513-4343,
Hammond Residential Real Estate 617-731-4644
Bought with:
Michele Friedler Team
Hammond Residential Real Estate
Source: MLS PIN,MLS#: 73082572
Facts & features
Interior
Bedrooms & bathrooms
- Bedrooms: 4
- Bathrooms: 4
- Full bathrooms: 2
- 1/2 bathrooms: 2
Primary bedroom
- Features: Walk-In Closet(s), Flooring - Hardwood
- Level: Second
- Area: 225
- Dimensions: 15 x 15
Bedroom 2
- Features: Flooring - Hardwood
- Level: Second
- Area: 154
- Dimensions: 11 x 14
Bedroom 3
- Features: Flooring - Wood
- Level: Second
- Area: 154
- Dimensions: 11 x 14
Bedroom 4
- Level: First
- Area: 108
- Dimensions: 12 x 9
Primary bathroom
- Features: Yes
Bathroom 1
- Features: Bathroom - Half
- Level: First
- Area: 35
- Dimensions: 5 x 7
Bathroom 2
- Features: Bathroom - Full
- Level: Second
Bathroom 3
- Level: Second
Dining room
- Features: Flooring - Hardwood
- Level: First
- Area: 182
- Dimensions: 13 x 14
Family room
- Features: Flooring - Wall to Wall Carpet
- Level: Basement
- Area: 700
- Dimensions: 35 x 20
Kitchen
- Features: Pantry, Countertops - Stone/Granite/Solid, Exterior Access
- Level: First
- Area: 221
- Dimensions: 17 x 13
Living room
- Features: Flooring - Hardwood
- Level: First
- Area: 228
- Dimensions: 12 x 19
Office
- Features: Flooring - Hardwood
- Level: First
- Area: 120
- Dimensions: 10 x 12
Heating
- Central, Baseboard, Oil, Natural Gas
Cooling
- Central Air
Appliances
- Included: Gas Water Heater, Dishwasher
- Laundry: In Basement
Features
- Bathroom - Half, Office, Bonus Room, Den, Play Room, Foyer
- Flooring: Wood, Flooring - Hardwood
- Windows: Storm Window(s)
- Basement: Full
- Number of fireplaces: 1
- Fireplace features: Living Room
Interior area
- Total structure area: 3,350
- Total interior livable area: 3,350 sqft
Property
Parking
- Total spaces: 5
- Parking features: Attached, Paved Drive, Off Street
- Attached garage spaces: 2
- Uncovered spaces: 3
Accessibility
- Accessibility features: No
Features
- Patio & porch: Patio
- Exterior features: Patio, Fenced Yard
- Fencing: Fenced
Lot
- Size: 0.28 Acres
- Features: Corner Lot
Details
- Additional structures: Workshop
- Parcel number: B:371 L:0017 S:0018,42054
- Zoning: S10
Construction
Type & style
- Home type: SingleFamily
- Architectural style: Colonial
- Property subtype: Single Family Residence
Materials
- Foundation: Concrete Perimeter
- Roof: Shingle
Condition
- Year built: 1925
Utilities & green energy
- Electric: 100 Amp Service
- Sewer: Public Sewer
- Water: Public
- Utilities for property: for Gas Range
Community & neighborhood
Community
- Community features: Public Transportation, Shopping, Golf, Medical Facility, House of Worship, Private School, Public School
Location
- Region: Brookline
Price history
| Date | Event | Price |
|---|---|---|
| 6/20/2023 | Sold | $1,799,000-0.1%$537/sqft |
Source: MLS PIN #73082572 Report a problem | ||
| 2/28/2023 | Listed for sale | $1,799,900+321%$537/sqft |
Source: MLS PIN #73082572 Report a problem | ||
| 8/1/1995 | Sold | $427,500+3%$128/sqft |
Source: Public Record Report a problem | ||
| 1/25/1990 | Sold | $415,000$124/sqft |
Source: Public Record Report a problem | ||
Public tax history
| Year | Property taxes | Tax assessment |
|---|---|---|
| 2025 | $16,485 +4.8% | $1,670,200 +3.7% |
| 2024 | $15,734 +2% | $1,610,400 +4.1% |
| 2023 | $15,424 +2.7% | $1,547,000 +5% |
Find assessor info on the county website
Neighborhood: Chestnut Hill
Nearby schools
GreatSchools rating
- 9/10Baker SchoolGrades: K-8Distance: 0.4 mi
- 9/10Brookline High SchoolGrades: 9-12Distance: 2.2 mi
- 7/10Roland Hayes SchoolGrades: K-8Distance: 1.5 mi
Schools provided by the listing agent
- Elementary: Baker
- High: Brookline
Source: MLS PIN. This data may not be complete. We recommend contacting the local school district to confirm school assignments for this home.
Get a cash offer in 3 minutes
Find out how much your home could sell for in as little as 3 minutes with a no-obligation cash offer.
Estimated market value$2,043,800
Get a cash offer in 3 minutes
Find out how much your home could sell for in as little as 3 minutes with a no-obligation cash offer.
Estimated market value
$2,043,800



