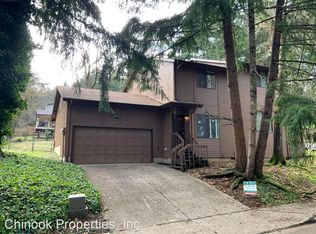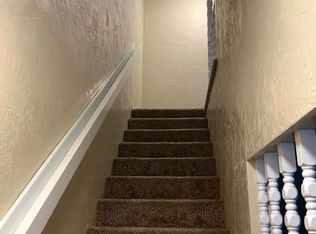Chef's Kitchen! You will love the warm, inviting atmosphere found in this split-level home. Living room with vaulted ceilings and rustic beams with corner fireplace. New large kitchen with new cabinets, granite counters with large amount of counter space, and stainless steel appliances. Dining area that overlooks the wonderful back yard with views and a garden area. Family room located downstairs along with an office or den and plenty of storage.
This property is off market, which means it's not currently listed for sale or rent on Zillow. This may be different from what's available on other websites or public sources.


