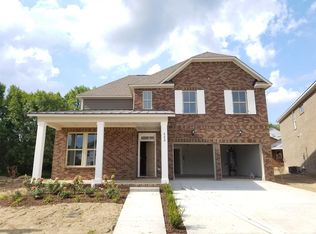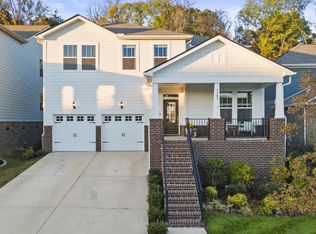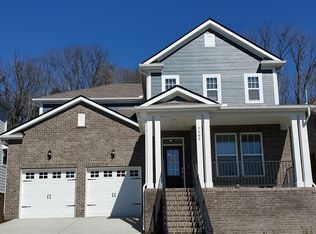Closed
$650,000
1097 Pebble Run Rd, Hendersonville, TN 37075
4beds
2,887sqft
Single Family Residence, Residential
Built in 2022
6,534 Square Feet Lot
$643,900 Zestimate®
$225/sqft
$3,283 Estimated rent
Home value
$643,900
$612,000 - $683,000
$3,283/mo
Zestimate® history
Loading...
Owner options
Explore your selling options
What's special
WELL BELOW APPRAISAL! Moviated sellers Work with our preferred lender and receive up to $6,000 toward closing costs PLUS a free appraisal—perfect for interest rate buy-downs and more! This stunning home is packed with upgrades and thoughtful details: chef’s kitchen with double ovens, gas stove, quartz countertops, oversized island, and walk-in pantry; light-filled living room with cozy fireplace and open-concept layout; spacious primary suite with his & hers closets; and a private backyard with scenic views — your own peaceful retreat. Located in a sought-after community offering a resort-style pool, clubhouse, fitness center, walking trails, splash pad, playground, dog park, tons of green space, and a full calendar of community events — including Food Truck Fridays! This home truly checks all the boxes—comfort, style, value, and location. Don’t miss out on these incredible incentives!
Zillow last checked: 8 hours ago
Listing updated: September 03, 2025 at 09:08am
Listing Provided by:
Tina Cole 615-878-4145,
Real Broker LLC, DBA Real Broker
Bought with:
Mark Landon, 368112
Benchmark Realty, LLC
Source: RealTracs MLS as distributed by MLS GRID,MLS#: 2922652
Facts & features
Interior
Bedrooms & bathrooms
- Bedrooms: 4
- Bathrooms: 3
- Full bathrooms: 3
- Main level bedrooms: 1
Dining room
- Features: Combination
- Level: Combination
- Area: 209 Square Feet
- Dimensions: 11x19
Kitchen
- Area: 190 Square Feet
- Dimensions: 10x19
Living room
- Features: Great Room
- Level: Great Room
- Area: 256 Square Feet
- Dimensions: 16x16
Heating
- Central, Electric, Natural Gas
Cooling
- Ceiling Fan(s), Central Air, Dual
Appliances
- Included: Double Oven, Electric Oven, Oven, Gas Range, Dishwasher, Disposal, Dryer, Microwave, Refrigerator, Stainless Steel Appliance(s), Washer
Features
- Ceiling Fan(s), Entrance Foyer, Extra Closets, Pantry, Redecorated, Smart Thermostat, Walk-In Closet(s), Kitchen Island
- Flooring: Carpet, Tile, Vinyl
- Basement: None,Crawl Space
- Number of fireplaces: 1
- Fireplace features: Gas, Living Room
Interior area
- Total structure area: 2,887
- Total interior livable area: 2,887 sqft
- Finished area above ground: 2,887
Property
Parking
- Total spaces: 2
- Parking features: Garage Door Opener, Garage Faces Front
- Attached garage spaces: 2
Features
- Levels: Two
- Stories: 2
- Patio & porch: Patio, Covered, Porch
- Pool features: Association
Lot
- Size: 6,534 sqft
Details
- Parcel number: 138C D 01300 000
- Special conditions: Standard
Construction
Type & style
- Home type: SingleFamily
- Property subtype: Single Family Residence, Residential
Materials
- Brick
- Roof: Asphalt
Condition
- New construction: No
- Year built: 2022
Utilities & green energy
- Sewer: Public Sewer
- Water: Public
- Utilities for property: Electricity Available, Natural Gas Available, Water Available, Underground Utilities
Green energy
- Energy efficient items: Thermostat, Water Heater
Community & neighborhood
Security
- Security features: Smoke Detector(s)
Location
- Region: Hendersonville
- Subdivision: Durham Farms
HOA & financial
HOA
- Has HOA: Yes
- HOA fee: $108 monthly
- Amenities included: Clubhouse, Dog Park, Fitness Center, Playground, Pool, Sidewalks, Underground Utilities
- Services included: Recreation Facilities
- Second HOA fee: $499 one time
Price history
| Date | Event | Price |
|---|---|---|
| 9/3/2025 | Sold | $650,000+3.2%$225/sqft |
Source: | ||
| 8/25/2025 | Pending sale | $629,999$218/sqft |
Source: | ||
| 8/11/2025 | Listing removed | $4,500$2/sqft |
Source: Zillow Rentals Report a problem | ||
| 8/9/2025 | Contingent | $629,999$218/sqft |
Source: | ||
| 7/30/2025 | Listed for rent | $4,500+20%$2/sqft |
Source: Zillow Rentals Report a problem | ||
Public tax history
| Year | Property taxes | Tax assessment |
|---|---|---|
| 2024 | $3,315 -14.2% | $164,975 +35.4% |
| 2023 | $3,864 +507.5% | $121,850 +52.3% |
| 2022 | $636 | $80,000 |
Find assessor info on the county website
Neighborhood: 37075
Nearby schools
GreatSchools rating
- 9/10Dr. William Burrus Elementary SchoolGrades: PK-5Distance: 1.5 mi
- 7/10Knox Doss Middle School At Drakes CreekGrades: 6-8Distance: 1.5 mi
- 6/10Beech Sr High SchoolGrades: 9-12Distance: 1.9 mi
Schools provided by the listing agent
- Elementary: Dr. William Burrus Elementary at Drakes Creek
- Middle: Knox Doss Middle School at Drakes Creek
- High: Beech Sr High School
Source: RealTracs MLS as distributed by MLS GRID. This data may not be complete. We recommend contacting the local school district to confirm school assignments for this home.
Get a cash offer in 3 minutes
Find out how much your home could sell for in as little as 3 minutes with a no-obligation cash offer.
Estimated market value
$643,900
Get a cash offer in 3 minutes
Find out how much your home could sell for in as little as 3 minutes with a no-obligation cash offer.
Estimated market value
$643,900


