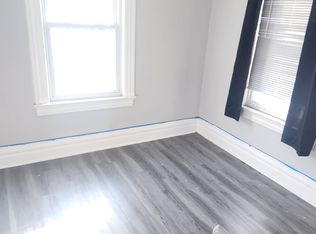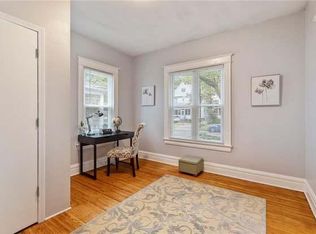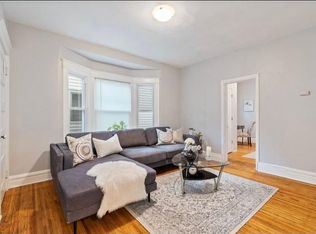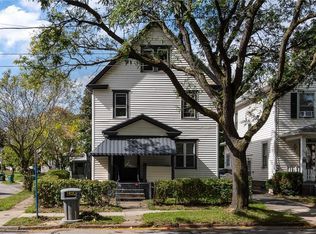Closed
$125,000
1097 N Goodman St Unit 2UP, Rochester, NY 14609
4beds
1,541sqft
Duplex, Multi Family
Built in 1920
-- sqft lot
$135,200 Zestimate®
$81/sqft
$1,440 Estimated rent
Home value
$135,200
$126,000 - $146,000
$1,440/mo
Zestimate® history
Loading...
Owner options
Explore your selling options
What's special
Another Rockin' Rochester Property! TOTALLY UPDATED 2 FAMILY for 100k? Projected gross annual income of $23,400 Have tenants pay your mortgage!! Turn key for owner occupant- tour this affordable & lucrative investment today! First floor 2BR, 1BA unit vacant (projected rent $850/mo) w luxury vinyl flooring throughout, REFINISHED HARDWOODS, adorable archway leading to kitchen! Bright, white kitchen w painted cabinets, new butcher block counters, subway tile backsplash. Spacious bedrooms, built-ins, natural light, ample closet space! Upscale bath boast lovely tile shower. Second floor 2BR, 1BA unit currently rented for $1050 on month to month lease- Updated kitchen and bath, luxury vinyl plank flooring. Clawfoot tub! Spacious attic space provides second floor unit with ample storage. Delayed negotiations set for Thursday, May 23 at 11am. Group showing Saturday, May 18
Zillow last checked: 8 hours ago
Listing updated: September 26, 2024 at 07:12am
Listed by:
Colleen M. Bracci 585-719-3566,
RE/MAX Realty Group,
Norman David Singleton 585-719-3500,
RE/MAX Realty Group
Bought with:
Matthew Sader, 10401322224
Hunt Real Estate ERA/Columbus
Source: NYSAMLSs,MLS#: R1538221 Originating MLS: Rochester
Originating MLS: Rochester
Facts & features
Interior
Bedrooms & bathrooms
- Bedrooms: 4
- Bathrooms: 2
- Full bathrooms: 2
Heating
- Gas, Forced Air
Appliances
- Included: Gas Water Heater
Features
- Flooring: Hardwood, Linoleum, Varies, Vinyl
- Windows: Thermal Windows
- Basement: Full
- Has fireplace: No
Interior area
- Total structure area: 1,541
- Total interior livable area: 1,541 sqft
Property
Parking
- Parking features: Paved, Two or More Spaces
Lot
- Size: 3,484 sqft
- Dimensions: 33 x 112
- Features: Irregular Lot, Near Public Transit, Residential Lot
Details
- Parcel number: 26140010729000030530000000
- Special conditions: Standard
Construction
Type & style
- Home type: MultiFamily
- Architectural style: Duplex
- Property subtype: Duplex, Multi Family
Materials
- Aluminum Siding, Steel Siding, Vinyl Siding, Copper Plumbing, PEX Plumbing
- Foundation: Block
- Roof: Asphalt
Condition
- Resale
- Year built: 1920
Utilities & green energy
- Electric: Circuit Breakers
- Sewer: Connected
- Water: Connected, Public
- Utilities for property: Cable Available, Sewer Connected, Water Connected
Community & neighborhood
Location
- Region: Rochester
- Subdivision: L Heininger
Other
Other facts
- Listing terms: Cash,Conventional,FHA
Price history
| Date | Event | Price |
|---|---|---|
| 9/23/2024 | Sold | $125,000+25%$81/sqft |
Source: | ||
| 5/29/2024 | Pending sale | $100,000$65/sqft |
Source: | ||
| 5/15/2024 | Listed for sale | $100,000-9.1%$65/sqft |
Source: | ||
| 12/29/2021 | Sold | $110,000+10.1%$71/sqft |
Source: | ||
| 10/15/2021 | Pending sale | $99,900$65/sqft |
Source: | ||
Public tax history
Tax history is unavailable.
Neighborhood: N. Marketview Heights
Nearby schools
GreatSchools rating
- 4/10School 53 Montessori AcademyGrades: PK-6Distance: 0.9 mi
- 2/10Northwest College Preparatory High SchoolGrades: 7-9Distance: 0.8 mi
- 2/10East High SchoolGrades: 9-12Distance: 1.3 mi
Schools provided by the listing agent
- District: Rochester
Source: NYSAMLSs. This data may not be complete. We recommend contacting the local school district to confirm school assignments for this home.



