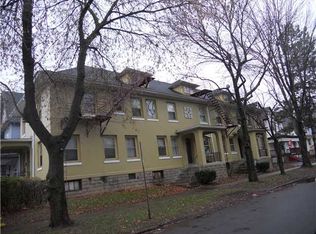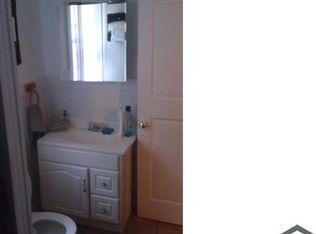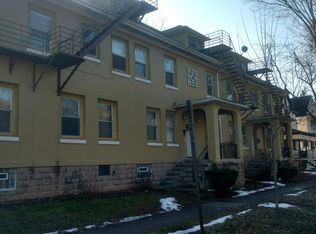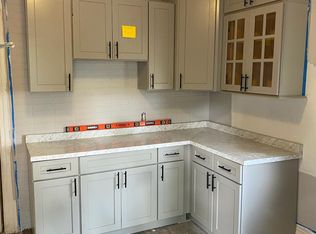Closed
$270,000
1097 Monroe Ave, Rochester, NY 14620
4beds
2,463sqft
Triplex, Multi Family
Built in 1915
-- sqft lot
$343,800 Zestimate®
$110/sqft
$1,879 Estimated rent
Maximize your home sale
Get more eyes on your listing so you can sell faster and for more.
Home value
$343,800
$309,000 - $382,000
$1,879/mo
Zestimate® history
Loading...
Owner options
Explore your selling options
What's special
Upper Monroe and Cobb's Hill three-unit being offered, location, location, location - OPPORTUNITY KNOCKS at this one!! First floor unit (was the owner's unit) offers bright spacious living room with new wall to wall carpeting, dining room with hardwood floors, eat-in kitchen (appliances included) and two bedrooms with one full bath. This unit heats with hot water steam heat and has off street parking with one car garage and covered porch. The second floor offers a two bedroom unit with kitchen (appliances included), living room and bath. Studio apartment located on second floor as well. These two units heat with electric baseboard currently. Full huge walk-up unfinished attic space and large basement with laundry hook-ups and great storage space. Front and back staircase. New owner to verify with the City of Rochester any open violations (copy of the report is attached). This is an estate sale therefore the property conveys "AS IS". Roof was a complete tear off and is approximately 7-8 years old - many new vinyl replacement windows. Walkable neighborhood to Cobb's Hill, Culver Road Armory, Upper Monroe, Park Avenue, etc. Please be sure that all doors are locked after each showing.
Zillow last checked: 8 hours ago
Listing updated: August 13, 2025 at 05:23am
Listed by:
Terry M. Kelley 585-703-9477,
Howard Hanna
Bought with:
Zach Warner, 10301223999
Real Broker NY LLC
Source: NYSAMLSs,MLS#: R1587143 Originating MLS: Rochester
Originating MLS: Rochester
Facts & features
Interior
Bedrooms & bathrooms
- Bedrooms: 4
- Bathrooms: 3
- Full bathrooms: 3
Heating
- Electric, Gas, Baseboard, Hot Water
Appliances
- Included: Gas Water Heater
- Laundry: Common Area
Features
- Ceiling Fan(s), Other, See Remarks
- Flooring: Carpet, Hardwood, Laminate, Varies
- Basement: Full
- Has fireplace: No
Interior area
- Total structure area: 2,463
- Total interior livable area: 2,463 sqft
Property
Parking
- Total spaces: 1
- Parking features: Garage, Other, On Street, See Remarks, Two or More Spaces
- Garage spaces: 1
Lot
- Size: 4,800 sqft
- Dimensions: 40 x 120
- Features: Rectangular, Rectangular Lot
Details
- Parcel number: 26140012176000020130000000
- Zoning description: Residential Multi Use
- Special conditions: Estate
Construction
Type & style
- Home type: MultiFamily
- Architectural style: Triplex
- Property subtype: Triplex, Multi Family
Materials
- Wood Siding, Copper Plumbing
- Roof: Asphalt
Condition
- Resale
- Year built: 1915
Utilities & green energy
- Electric: Circuit Breakers
- Sewer: Connected
- Water: Connected, Public
- Utilities for property: Cable Available, Electricity Connected, High Speed Internet Available, Sewer Connected, Water Connected
Community & neighborhood
Location
- Region: Rochester
- Subdivision: Monroe Ave Homed Assn
Other
Other facts
- Listing terms: Cash,Conventional
Price history
| Date | Event | Price |
|---|---|---|
| 5/7/2025 | Sold | $270,000+8%$110/sqft |
Source: | ||
| 3/28/2025 | Pending sale | $249,900$101/sqft |
Source: | ||
| 3/24/2025 | Contingent | $249,900$101/sqft |
Source: | ||
| 2/19/2025 | Price change | $249,900+25%$101/sqft |
Source: | ||
| 2/7/2025 | Price change | $199,900-33.3%$81/sqft |
Source: | ||
Public tax history
| Year | Property taxes | Tax assessment |
|---|---|---|
| 2024 | -- | $280,000 +52.2% |
| 2023 | -- | $184,000 |
| 2022 | -- | $184,000 |
Find assessor info on the county website
Neighborhood: 14620
Nearby schools
GreatSchools rating
- 2/10School 35 PinnacleGrades: K-6Distance: 0.4 mi
- 3/10School Of The ArtsGrades: 7-12Distance: 1.5 mi
- 1/10James Monroe High SchoolGrades: 9-12Distance: 1 mi
Schools provided by the listing agent
- District: Rochester
Source: NYSAMLSs. This data may not be complete. We recommend contacting the local school district to confirm school assignments for this home.



