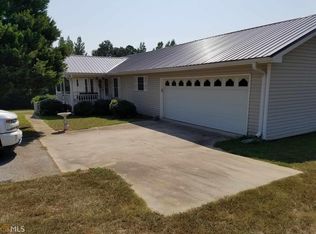Closed
$252,000
1097 McCollum Rd, Barnesville, GA 30204
4beds
2,025sqft
Single Family Residence, Manufactured Home
Built in 2001
3.28 Acres Lot
$249,500 Zestimate®
$124/sqft
$1,860 Estimated rent
Home value
$249,500
Estimated sales range
Not available
$1,860/mo
Zestimate® history
Loading...
Owner options
Explore your selling options
What's special
If you want to get aware from it all but need space for a large family you have just found your next home. Fully restored to its original beauty new paint, flooring, back steps, etc. this is a home that will excite you. Sits well off the road for the privacy you want with an expansive back yard for the kids. Split bedroom plan for parents privacy, all bedrooms are of ample size. Large kitchen with appliances far better than you would expect. Stove is gas as are the gas logs, everything else is electric. Large great room and an office off to the right of the front door. Folks you will love this house, over 2000 sq. feet and over3.2 acres in beautiful Lamar County. Hurry, call Kent to show you all the lovely features of this home and property. Property is being sold as is where is without a Seller's Property Disclosure Statement. Owner has never lived in the property.
Zillow last checked: 8 hours ago
Listing updated: June 08, 2025 at 01:02pm
Listed by:
Kent Kingsley 770-468-4905,
Traditions Realty
Bought with:
Brandy N Dudley, 353171
BHHS Georgia Properties
Source: GAMLS,MLS#: 10509998
Facts & features
Interior
Bedrooms & bathrooms
- Bedrooms: 4
- Bathrooms: 3
- Full bathrooms: 3
- Main level bathrooms: 3
- Main level bedrooms: 4
Kitchen
- Features: Breakfast Area
Heating
- Central, Electric
Cooling
- Central Air
Appliances
- Included: Dishwasher, Electric Water Heater, Oven/Range (Combo), Refrigerator
- Laundry: Mud Room
Features
- Master On Main Level, Separate Shower, Split Bedroom Plan, Walk-In Closet(s)
- Flooring: Carpet, Laminate
- Basement: Crawl Space
- Number of fireplaces: 1
- Fireplace features: Gas Log
Interior area
- Total structure area: 2,025
- Total interior livable area: 2,025 sqft
- Finished area above ground: 2,025
- Finished area below ground: 0
Property
Parking
- Parking features: Parking Pad
- Has uncovered spaces: Yes
Features
- Levels: One
- Stories: 1
Lot
- Size: 3.28 Acres
- Features: Level
- Residential vegetation: Partially Wooded
Details
- Additional structures: Outbuilding
- Parcel number: 050114
Construction
Type & style
- Home type: MobileManufactured
- Architectural style: Ranch
- Property subtype: Single Family Residence, Manufactured Home
Materials
- Vinyl Siding
- Roof: Composition
Condition
- Updated/Remodeled
- New construction: No
- Year built: 2001
Utilities & green energy
- Sewer: Septic Tank
- Water: Well
- Utilities for property: Electricity Available, Propane
Community & neighborhood
Community
- Community features: None
Location
- Region: Barnesville
- Subdivision: None
Other
Other facts
- Listing agreement: Exclusive Right To Sell
- Listing terms: Cash,Conventional
Price history
| Date | Event | Price |
|---|---|---|
| 6/6/2025 | Sold | $252,000-2.3%$124/sqft |
Source: | ||
| 5/1/2025 | Pending sale | $258,000$127/sqft |
Source: | ||
| 4/28/2025 | Listed for sale | $258,000$127/sqft |
Source: | ||
Public tax history
| Year | Property taxes | Tax assessment |
|---|---|---|
| 2025 | $875 +0.3% | $34,207 +0.3% |
| 2024 | $873 +97.5% | $34,110 -0.3% |
| 2023 | $442 -37.5% | $34,207 +34.5% |
Find assessor info on the county website
Neighborhood: 30204
Nearby schools
GreatSchools rating
- 4/10Lamar County Elementary SchoolGrades: 3-5Distance: 2.7 mi
- 5/10Lamar County Middle SchoolGrades: 6-8Distance: 2.9 mi
- 3/10Lamar County Comprehensive High SchoolGrades: 9-12Distance: 3 mi
Schools provided by the listing agent
- Elementary: Lamar County Primary/Elementar
- Middle: Lamar County
- High: Lamar County
Source: GAMLS. This data may not be complete. We recommend contacting the local school district to confirm school assignments for this home.
Get a cash offer in 3 minutes
Find out how much your home could sell for in as little as 3 minutes with a no-obligation cash offer.
Estimated market value$249,500
Get a cash offer in 3 minutes
Find out how much your home could sell for in as little as 3 minutes with a no-obligation cash offer.
Estimated market value
$249,500
