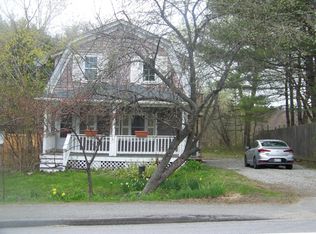Closed
$374,000
1097 Main Street, Readfield, ME 04355
4beds
2,272sqft
Single Family Residence
Built in 1836
6.2 Acres Lot
$374,500 Zestimate®
$165/sqft
$2,426 Estimated rent
Home value
$374,500
$330,000 - $423,000
$2,426/mo
Zestimate® history
Loading...
Owner options
Explore your selling options
What's special
Welcome to 1097 Main St, a beautifully updated home offering the perfect blend of historic charm and modern convenience. Located in the heart of Readfield this 6.2 acre property offers privacy, space, and direct access to the Fairgrounds Trail Network—perfect for outdoor enthusiasts. Inside, you'll find a sun-filled kitchen designed for both function and style, featuring a spacious island prep area, a pantry for all your cooking essentials, and plenty of room for entertaining. The home offers a flexible floor plan with 3-4 bedrooms, including a private upstairs primary suite with a walk-in closet, a luxurious walk-in shower, and a serene retreat feel. A convenient first-floor half bath with laundry and a bonus room (that could easily be a den, office or additional bedroom) makes single-level living possible; easy-to-clean vinyl flooring ensures low-maintenance living. Phenomenal work-from-home potential or space for the budding artist. The basement provides direct access to the garage and ample storage space. Outside, enjoy the expansive yard, with established blueberry bushes, grape vines, and ample garden space. A shed for storage, and a chicken coop ready to be filled with your flock. Within close proximity to local schools, a public beach on Maranacook Lake, the boat launch, and the scrumptious offerings found at the Weathervane Restaurant, this home offers both tranquility and accessibility. Don't miss the chance to own a piece of history with all the modern comforts you desire!
Zillow last checked: 8 hours ago
Listing updated: January 14, 2026 at 08:44am
Listed by:
Better Homes & Gardens Real Estate/The Masiello Group sarahallarie@masiello.com
Bought with:
Keller Williams Realty
Source: Maine Listings,MLS#: 1636245
Facts & features
Interior
Bedrooms & bathrooms
- Bedrooms: 4
- Bathrooms: 3
- Full bathrooms: 2
- 1/2 bathrooms: 1
Primary bedroom
- Features: Full Bath, Suite
- Level: Second
Bedroom 2
- Level: Second
Bedroom 3
- Level: Second
Dining room
- Level: First
Family room
- Level: First
Kitchen
- Level: First
Living room
- Level: First
Mud room
- Level: First
Sunroom
- Level: First
Heating
- Baseboard, Heat Pump, Zoned
Cooling
- Heat Pump
Features
- Flooring: Carpet, Vinyl, Wood
- Basement: Interior Entry
- Has fireplace: No
Interior area
- Total structure area: 2,272
- Total interior livable area: 2,272 sqft
- Finished area above ground: 2,272
- Finished area below ground: 0
Property
Parking
- Total spaces: 2
- Parking features: Garage - Attached
- Attached garage spaces: 2
Features
- Patio & porch: Porch
Lot
- Size: 6.20 Acres
Details
- Additional structures: Shed(s)
- Parcel number: RFLDM120L056
- Zoning: Village
Construction
Type & style
- Home type: SingleFamily
- Architectural style: Cape Cod
- Property subtype: Single Family Residence
Materials
- Roof: Metal,Shingle
Condition
- Year built: 1836
Utilities & green energy
- Electric: Circuit Breakers
- Sewer: Private Sewer, Septic Tank
- Water: Private, Well
- Utilities for property: Utilities On
Community & neighborhood
Location
- Region: Readfield
Price history
| Date | Event | Price |
|---|---|---|
| 1/14/2026 | Sold | $374,000-1.3%$165/sqft |
Source: | ||
| 1/14/2026 | Pending sale | $379,000$167/sqft |
Source: | ||
| 11/12/2025 | Contingent | $379,000$167/sqft |
Source: | ||
| 9/26/2025 | Price change | $379,000-5.2%$167/sqft |
Source: | ||
| 9/2/2025 | Listed for sale | $399,900$176/sqft |
Source: | ||
Public tax history
| Year | Property taxes | Tax assessment |
|---|---|---|
| 2024 | $3,449 +7.6% | $257,600 +13.8% |
| 2023 | $3,206 +38.5% | $226,400 +11.5% |
| 2022 | $2,315 -21.8% | $203,100 +8.4% |
Find assessor info on the county website
Neighborhood: 04355
Nearby schools
GreatSchools rating
- 5/10Readfield Elementary SchoolGrades: PK-5Distance: 1.5 mi
- 6/10Maranacook Community Middle SchoolGrades: 6-8Distance: 0.7 mi
- 7/10Maranacook Community High SchoolGrades: 9-12Distance: 0.7 mi

Get pre-qualified for a loan
At Zillow Home Loans, we can pre-qualify you in as little as 5 minutes with no impact to your credit score.An equal housing lender. NMLS #10287.
