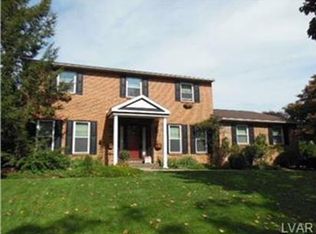Sold for $475,000
$475,000
1097 Hawthorn Rd, Allentown, PA 18103
4beds
2,304sqft
Single Family Residence
Built in 1986
10,105.92 Square Feet Lot
$497,900 Zestimate®
$206/sqft
$2,885 Estimated rent
Home value
$497,900
$443,000 - $558,000
$2,885/mo
Zestimate® history
Loading...
Owner options
Explore your selling options
What's special
Embrace this opportunity to call this gem your home! Charming 2-story brick Colonial sitting pretty on a corner lot on a tree lined street in Salisbury Township. Meticulously maintained with a welcoming open concept floor plan . First floor features: formal living room that flows into a casual family room with gas fireplace perfect for cold winter days. Bright formal dining room for holiday meals and a well-equipped kitchen boasting: tile floors, oak cabinets, gas range, dishwasher, refrigerator, and disposal. The first floor also includes a half bath and convenient laundry closet w/washer & dryer. Upstairs, enjoy a 16x14 master bedroom & attached bathroom w/tile floors & stand up shower. There are 3 additional generously sized bedrooms, 2 with walk-in closets & a full bath w/ double sinks. Hardwood floors & natural woodwork shine throughout both levels. The unfinished basement is pristine with vinyl tile floors and storage. Modern upgrades include a new heat pump (2022), Generac generator, security system, gas tankless water heater, and water softener. Replacement windows. The 2-car garage features epoxy floors and electric garage door opener. Cement driveway with plenty of room for several cars. Outside, enjoy a private tranquil space with lush landscaping, raised garden, a 24x14 composite deck, pond, paver walkway, and Baldwin brass light fixtures. Easy access to hop on Rt 78, 22, and the turnpike. Salisbury School District.
Zillow last checked: 8 hours ago
Listing updated: September 30, 2024 at 12:09pm
Listed by:
Larry W. Ginsburg 610-393-0892,
BHHS Regency Real Estate,
Daryl W. Deibert 610-390-4981,
BHHS Regency Real Estate
Bought with:
Kimberly D. Girgus, RS365412
Weichert Co Realtors
Source: GLVR,MLS#: 743335 Originating MLS: Lehigh Valley MLS
Originating MLS: Lehigh Valley MLS
Facts & features
Interior
Bedrooms & bathrooms
- Bedrooms: 4
- Bathrooms: 3
- Full bathrooms: 2
- 1/2 bathrooms: 1
Heating
- Electric, Heat Pump
Cooling
- Central Air
Appliances
- Included: Dishwasher, Electric Dryer, Disposal, Gas Oven, Gas Water Heater, Humidifier, Water Softener Owned, Washer
- Laundry: Washer Hookup, Dryer Hookup, ElectricDryer Hookup, Main Level
Features
- Dining Area, Separate/Formal Dining Room, Entrance Foyer, Eat-in Kitchen, Family Room Main Level, Walk-In Closet(s)
- Flooring: Hardwood, Tile, Vinyl
- Windows: Replacement Windows, Screens
- Basement: Full
- Has fireplace: Yes
- Fireplace features: Family Room, Gas Log
Interior area
- Total interior livable area: 2,304 sqft
- Finished area above ground: 2,304
- Finished area below ground: 0
Property
Parking
- Total spaces: 2
- Parking features: Attached, Garage, Garage Door Opener
- Attached garage spaces: 2
Features
- Stories: 2
- Patio & porch: Deck
- Exterior features: Awning(s), Deck
Lot
- Size: 10,105 sqft
- Dimensions: 88 x 95 IRREG
- Features: Corner Lot, Flat, Pond on Lot
Details
- Parcel number: 549600606738 001
- Zoning: R3-Medium - Low Density R
- Special conditions: None
Construction
Type & style
- Home type: SingleFamily
- Architectural style: Colonial
- Property subtype: Single Family Residence
Materials
- Brick, Vinyl Siding
- Foundation: Block
- Roof: Asphalt,Fiberglass
Condition
- Unknown
- Year built: 1986
Utilities & green energy
- Electric: 200+ Amp Service, Circuit Breakers, Generator
- Sewer: Public Sewer
- Water: Public
- Utilities for property: Cable Available
Community & neighborhood
Security
- Security features: Security System, Smoke Detector(s)
Community
- Community features: Curbs
Location
- Region: Allentown
- Subdivision: Not in Development
Other
Other facts
- Listing terms: Cash,Conventional
- Ownership type: Fee Simple
- Road surface type: Paved
Price history
| Date | Event | Price |
|---|---|---|
| 9/30/2024 | Sold | $475,000-5%$206/sqft |
Source: | ||
| 8/28/2024 | Pending sale | $500,000$217/sqft |
Source: | ||
| 8/16/2024 | Listed for sale | $500,000$217/sqft |
Source: | ||
Public tax history
| Year | Property taxes | Tax assessment |
|---|---|---|
| 2025 | $7,862 +7.7% | $242,700 |
| 2024 | $7,303 +5.4% | $242,700 |
| 2023 | $6,928 | $242,700 |
Find assessor info on the county website
Neighborhood: Dorneyville
Nearby schools
GreatSchools rating
- 6/10Salisbury Middle SchoolGrades: 5-8Distance: 1.1 mi
- 6/10Salisbury Senior High SchoolGrades: 9-12Distance: 3.7 mi
- 5/10Salisbury Elementary SchoolGrades: K-4Distance: 4.4 mi
Schools provided by the listing agent
- Elementary: Salisbury Elementary School
- Middle: Salisbury Middle School
- High: Salisbury High School
- District: Salisbury
Source: GLVR. This data may not be complete. We recommend contacting the local school district to confirm school assignments for this home.
Get a cash offer in 3 minutes
Find out how much your home could sell for in as little as 3 minutes with a no-obligation cash offer.
Estimated market value$497,900
Get a cash offer in 3 minutes
Find out how much your home could sell for in as little as 3 minutes with a no-obligation cash offer.
Estimated market value
$497,900
