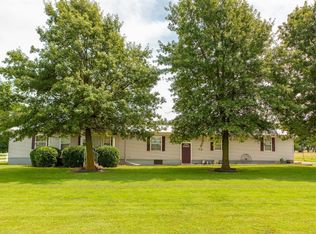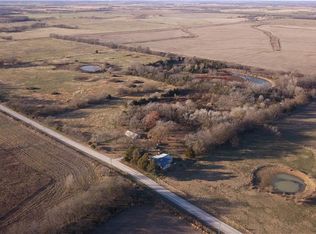Sold
Price Unknown
1097 Gray Rd, Edna, KS 67342
3beds
1,325sqft
Single Family Residence
Built in 1970
8.2 Acres Lot
$277,300 Zestimate®
$--/sqft
$1,016 Estimated rent
Home value
$277,300
$258,000 - $297,000
$1,016/mo
Zestimate® history
Loading...
Owner options
Explore your selling options
What's special
Approximately 8.3 +/- acres of pasture land with incredible views and a beautiful home to match. This 3 bed, 1 and 3/4 bath home has been completely remodeled. From the moment you walk in, you will be charmed by how bright and airy this open concept home feels. Beautiful hardwood floors and the gas fireplace add a touch of warmth. The kitchen is equipped with new stainless-steel appliances, sleek vent hood, open shelving, and granite countertops. Travel down the hall to discover a full bath, and three well-sized bedrooms. The full bath offers built-in storage and a new vanity. On the other side of the home you will find a separate utility area, and an exterior door leading to the breezeway. As you transition outside, the breezeway connects the home to a carport and two car garage. This property has everything you need to raise horses or cows. There is a small livestock shed and corral with a catch pen that will make working cattle easier and safer. One of the most desirable features of this property is the large 50 x 100 Morton building. This versatile building could be utilized for agricultural purposes, manufacturing, or an auto shop. There is a separate office area and the building features concrete floors and electric. The possibilities are limitless! There is also a metal machinery shed that is the perfect spot to park equipment. If a quieter, more simple existence is your priority, this rural home is for you!
Zillow last checked: 8 hours ago
Listing updated: June 04, 2024 at 01:18pm
Listing Provided by:
Sara Kattenberg 918-841-4246,
L2 Realty, Inc.
Bought with:
Zac George
Bill White Realty
Source: Heartland MLS as distributed by MLS GRID,MLS#: S45265
Facts & features
Interior
Bedrooms & bathrooms
- Bedrooms: 3
- Bathrooms: 1
- Full bathrooms: 1
- 1/2 bathrooms: 1
Primary bedroom
- Level: Main
Bedroom 2
- Level: Main
Bedroom 3
- Level: Main
Living room
- Level: Main
Utility room
- Level: Main
Heating
- Other
Appliances
- Included: Dishwasher, Refrigerator
Features
- Basement: Crawl Space
- Number of fireplaces: 1
- Fireplace features: Other
Interior area
- Total structure area: 1,325
- Total interior livable area: 1,325 sqft
Property
Parking
- Parking features: Detached
- Has garage: Yes
Lot
- Size: 8.20 Acres
- Dimensions: 357192
Details
- Parcel number: R304968
Construction
Type & style
- Home type: SingleFamily
- Property subtype: Single Family Residence
Materials
- Frame
- Roof: Composition
Condition
- Year built: 1970
Utilities & green energy
- Sewer: Septic Tank
- Water: Other
Community & neighborhood
Location
- Region: Edna
- Subdivision: None
Other
Other facts
- Listing terms: Cash,Conventional,FHA,USDA Loan,VA Loan
- Road surface type: Gravel
Price history
| Date | Event | Price |
|---|---|---|
| 6/12/2023 | Listing removed | -- |
Source: | ||
| 6/12/2023 | Pending sale | $265,000$200/sqft |
Source: | ||
| 6/9/2023 | Sold | -- |
Source: | ||
| 11/15/2022 | Price change | $265,000-7%$200/sqft |
Source: | ||
| 7/21/2022 | Price change | $284,999-11.6%$215/sqft |
Source: | ||
Public tax history
| Year | Property taxes | Tax assessment |
|---|---|---|
| 2025 | -- | $30,855 +2.4% |
| 2024 | -- | $30,130 +104.9% |
| 2023 | -- | $14,707 +7.5% |
Find assessor info on the county website
Neighborhood: 67342
Nearby schools
GreatSchools rating
- 8/10Edna Elementary SchoolGrades: PK-8Distance: 1 mi
- 7/10Labette County High SchoolGrades: 9-12Distance: 8.9 mi

