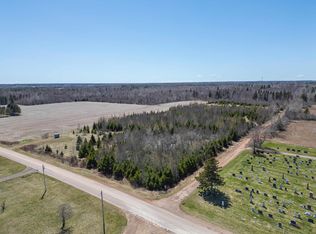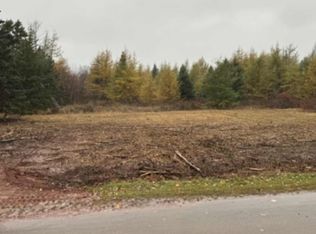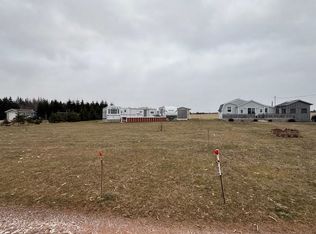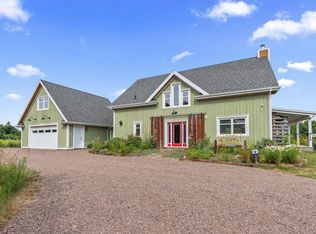This home is located at 1097 Ellerslie Rd #133, Halifax Parish, PE C0B 1J0.
This property is off market, which means it's not currently listed for sale or rent on Zillow. This may be different from what's available on other websites or public sources.



