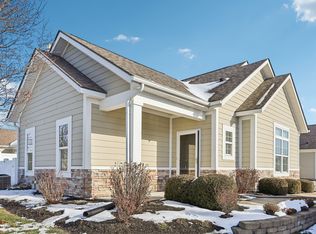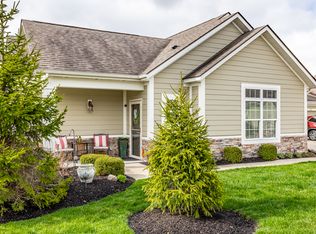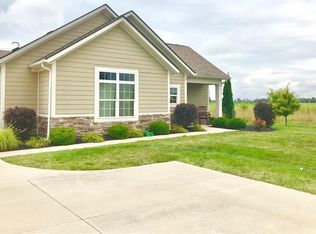Sold
$210,602
1097 Distinctive Way, Greenfield, IN 46140
2beds
1,161sqft
Residential, Condominium
Built in 2011
-- sqft lot
$215,300 Zestimate®
$181/sqft
$1,552 Estimated rent
Home value
$215,300
$187,000 - $248,000
$1,552/mo
Zestimate® history
Loading...
Owner options
Explore your selling options
What's special
This one sparkles: Fresh neutral paint throughout. New luxury vinyl plank t/o - so durable, so smart-looking. Cabinets with cherry stain, crown molding. All appliances new 2022 or later; stainless. Wonderfully open floor plan. Great Room and primary bedroom with cathedral ceiling, transom windows. 9 ft ceilings give such an air of spaciousness. Great Room has sliders to private courtyard for patio furniture, pot-gardening, herbs. Dining room, breakfast bar and kitchen open to Great Room. Look up: sparkling, spectacular chandeliers offer glitz. Oversized 2-car garage clean as a whistle. Primary has step-in shower, walk-in closet with three tiers for storage. Hall bath has tub/shower combo. This is your chance to get in a wonderful senior community in smaller unit, smaller price; pricey neighbors. HOA washes exterior windows once/year, does exterior maintenance. Community clubhouse for gatherings, billiards & fitness area; in-ground pool has aerobics & gathering spaces. This community is quietly nestled in the country. Easy show. Possession at closing.
Zillow last checked: 8 hours ago
Listing updated: August 08, 2024 at 06:25am
Listing Provided by:
Pegg Kennedy 317-223-1692,
F.C. Tucker Company
Bought with:
Andrew Tarantino
F.C. Tucker Company
Source: MIBOR as distributed by MLS GRID,MLS#: 21982079
Facts & features
Interior
Bedrooms & bathrooms
- Bedrooms: 2
- Bathrooms: 2
- Full bathrooms: 2
- Main level bathrooms: 2
- Main level bedrooms: 2
Primary bedroom
- Features: Laminate
- Level: Main
- Area: 108 Square Feet
- Dimensions: 12x9
Bedroom 2
- Features: Laminate
- Level: Main
- Area: 121 Square Feet
- Dimensions: 11x11
Dining room
- Features: Laminate
- Level: Main
- Area: 96 Square Feet
- Dimensions: 12x8
Great room
- Features: Laminate
- Level: Main
- Area: 255 Square Feet
- Dimensions: 17x15
Kitchen
- Features: Laminate
- Level: Main
- Area: 108 Square Feet
- Dimensions: 12x9
Laundry
- Features: Laminate
- Level: Main
- Area: 48 Square Feet
- Dimensions: 8x6
Heating
- Has Heating (Unspecified Type)
Cooling
- Has cooling: Yes
Appliances
- Included: Electric Cooktop, Dishwasher, Dryer, ENERGY STAR Qualified Appliances, Disposal, Gas Water Heater, Laundry Connection in Unit, MicroHood, Microwave, Electric Oven, Refrigerator, Washer, Water Heater
- Laundry: Laundry Connection in Unit
Features
- Attic Access, Attic Pull Down Stairs, Breakfast Bar, Ceiling Fan(s), Pantry, Walk-In Closet(s)
- Windows: Screens, Windows Thermal, Windows Vinyl, Wood Work Painted
- Has basement: No
- Attic: Access Only,Pull Down Stairs
- Common walls with other units/homes: 1 Common Wall
Interior area
- Total structure area: 1,161
- Total interior livable area: 1,161 sqft
Property
Parking
- Total spaces: 2
- Parking features: Attached, Concrete, Garage Door Opener, Guest Parking
- Attached garage spaces: 2
- Details: Garage Parking Other(Finished Garage, Garage Door Opener, Keyless Entry)
Accessibility
- Accessibility features: Hallway - 36 Inch Wide, Accessible Doors, Accessible Entrance, Accessible Full Bath, Peep hole/door security
Features
- Levels: One
- Stories: 1
- Entry location: Building Private Entry,Ground Level
- Patio & porch: Patio
- Exterior features: Lighting
- Pool features: Above Ground, Fenced, Heated
- Fencing: Fenced,Fence Complete
Lot
- Features: Cul-De-Sac, Curbs, Street Lights, Mature Trees
Details
- Parcel number: 300636250001013009
- Horse amenities: None
Construction
Type & style
- Home type: Condo
- Architectural style: Ranch
- Property subtype: Residential, Condominium
- Attached to another structure: Yes
Materials
- Cement Siding, Stone
- Foundation: Slab
Condition
- New construction: No
- Year built: 2011
Utilities & green energy
- Electric: 200+ Amp Service, 220 Volts in Garage, 220 Volts in Laundry, Circuit Breakers
- Water: Municipal/City
- Utilities for property: Electricity Connected
Community & neighborhood
Location
- Region: Greenfield
- Subdivision: Villas At Timber Run
HOA & financial
HOA
- Has HOA: Yes
- HOA fee: $290 monthly
- Amenities included: Billiard Room, Clubhouse, Fitness Center, Gas, Maintenance Grounds, Maintenance Structure, Meeting Room, Pond Year Round, Pool, Trash
- Services included: Clubhouse, Entrance Common, Exercise Room, Insurance, Laundry Connection In Unit, Lawncare, Maintenance Grounds, Maintenance Structure, Snow Removal, Trash
- Association phone: 317-468-2330
Price history
| Date | Event | Price |
|---|---|---|
| 8/6/2024 | Sold | $210,602-3.8%$181/sqft |
Source: | ||
| 7/19/2024 | Pending sale | $219,000$189/sqft |
Source: | ||
| 7/15/2024 | Price change | $219,000-2.7%$189/sqft |
Source: | ||
| 5/30/2024 | Listed for sale | $225,000+38.5%$194/sqft |
Source: | ||
| 5/24/2019 | Sold | $162,500-4.4%$140/sqft |
Source: | ||
Public tax history
| Year | Property taxes | Tax assessment |
|---|---|---|
| 2024 | $3,898 +3.4% | $218,000 +11.9% |
| 2023 | $3,770 +117% | $194,900 +3.4% |
| 2022 | $1,738 +2.6% | $188,500 +1.5% |
Find assessor info on the county website
Neighborhood: 46140
Nearby schools
GreatSchools rating
- 5/10Weston Elementary SchoolGrades: K-3Distance: 1.2 mi
- 5/10Greenfield Central Junior High SchoolGrades: 7-8Distance: 1.2 mi
- 7/10Greenfield-Central High SchoolGrades: 9-12Distance: 1.4 mi
Schools provided by the listing agent
- Middle: Greenfield Central Junior High Sch
- High: Greenfield-Central High School
Source: MIBOR as distributed by MLS GRID. This data may not be complete. We recommend contacting the local school district to confirm school assignments for this home.
Get a cash offer in 3 minutes
Find out how much your home could sell for in as little as 3 minutes with a no-obligation cash offer.
Estimated market value
$215,300
Get a cash offer in 3 minutes
Find out how much your home could sell for in as little as 3 minutes with a no-obligation cash offer.
Estimated market value
$215,300


