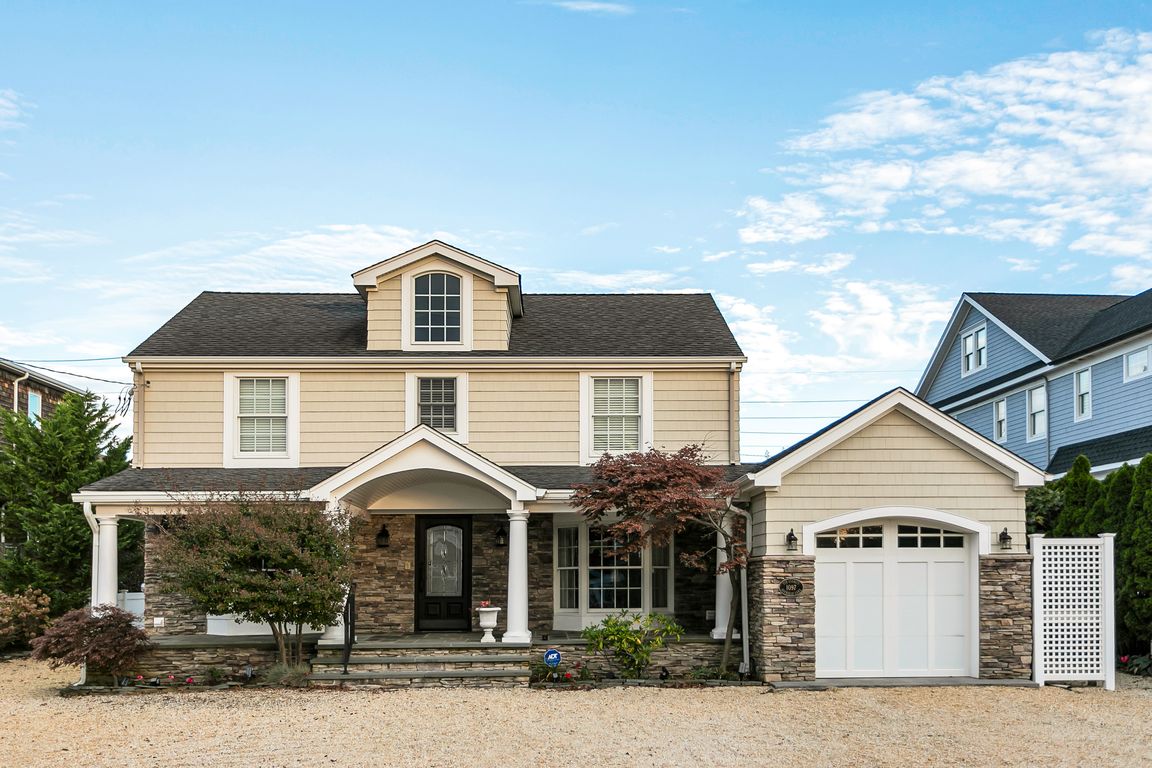
For salePrice cut: $175K (11/14)
$2,800,000
4beds
--sqft
1097 Barnegat Lane, Mantoloking, NJ 08738
4beds
--sqft
Single family residence
9,100 sqft
1 Attached garage space
What's special
Beautiful bay viewsPrivate bathRadiant heatAbundance of natural lightOutdoor showerBeautifully designed backyardHighly desirable barnegat lane
Located on the highly desirable Barnegat Lane in Mantoloking, New Jersey, this beautifully designed residence is perfect for entertaining family and guests alike. The property offers room for a pool and features radiant heat in the newer addition, warming the first-floor family room and the second-floor primary suite. A classic front ...
- 35 days |
- 1,860 |
- 28 |
Source: MoreMLS,MLS#: 22531035
Travel times
Living Room
Kitchen
Primary Bedroom
Zillow last checked: 8 hours ago
Listing updated: November 13, 2025 at 06:12pm
Listed by:
Shawn Clayton 732-779-4607,
Clayton & Clayton Inc.Realtors
Source: MoreMLS,MLS#: 22531035
Facts & features
Interior
Bedrooms & bathrooms
- Bedrooms: 4
- Bathrooms: 4
- Full bathrooms: 3
- 1/2 bathrooms: 1
Rooms
- Room types: Bonus Room
Bedroom
- Area: 178.22
- Dimensions: 13.4 x 13.3
Bedroom
- Area: 218.95
- Dimensions: 14.5 x 15.1
Bedroom
- Area: 174.46
- Dimensions: 14.3 x 12.2
Bathroom
- Area: 33.15
- Dimensions: 5.1 x 6.5
Bathroom
- Area: 48.3
- Dimensions: 7 x 6.9
Bathroom
- Area: 55.2
- Dimensions: 8 x 6.9
Other
- Area: 309.69
- Dimensions: 17.11 x 18.1
Other
- Area: 100.94
- Dimensions: 9.8 x 10.3
Breakfast
- Area: 145.52
- Dimensions: 13.6 x 10.7
Dining room
- Area: 223.08
- Dimensions: 15.6 x 14.3
Family room
- Area: 244.48
- Dimensions: 12.8 x 19.1
Foyer
- Area: 28.8
- Dimensions: 6 x 4.8
Great room
- Area: 424.08
- Dimensions: 17.1 x 24.8
Kitchen
- Area: 186.3
- Dimensions: 16.2 x 11.5
Living room
- Area: 231.46
- Dimensions: 14.2 x 16.3
Heating
- Radiant, Forced Air
Cooling
- 2 Zoned AC
Features
- Balcony, Dec Molding, Wet Bar
- Flooring: Ceramic Tile, Wood
- Basement: Crawl Space
- Attic: Walk-up
- Number of fireplaces: 3
Property
Parking
- Total spaces: 1
- Parking features: Driveway
- Attached garage spaces: 1
- Has uncovered spaces: Yes
Features
- Stories: 2
- Exterior features: Balcony, Outdoor Shower
Lot
- Size: 9,100 Square Feet
- Dimensions: 70X130
- Features: Oversized
Details
- Parcel number: 2000024000000041
Construction
Type & style
- Home type: SingleFamily
- Property subtype: Single Family Residence
Condition
- New construction: No
Utilities & green energy
- Sewer: Public Sewer
Community & HOA
Community
- Subdivision: None
HOA
- Has HOA: No
Location
- Region: Mantoloking
Financial & listing details
- Tax assessed value: $1,500,000
- Annual tax amount: $12,870
- Date on market: 10/13/2025
- Inclusions: Washer, Dishwasher, Dryer, Stove, Refrigerator