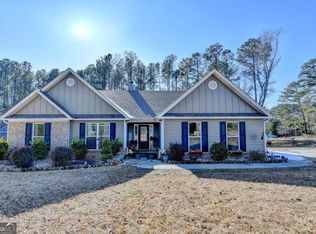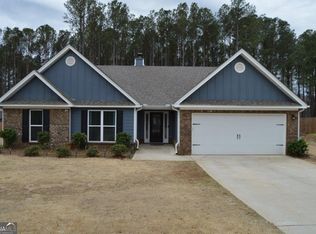No subdivision! Acre lots to be built on. Sarah floor plan. Great open floor plan. Great open floor plan. The family room has vaulted ceilings, brick fireplace, and bookshelves. Kitchen has large island & granite countertops. Large master suite with dual vanities and separate tub/shower. Qualifies for 100% USDA eligible area. Up to $6000 closing costs with preferred lender. Photos and/or renderings are representative, not the actual property. Options may vary. Hurry Now & Pick your own colors! These lots will not last long -
This property is off market, which means it's not currently listed for sale or rent on Zillow. This may be different from what's available on other websites or public sources.

