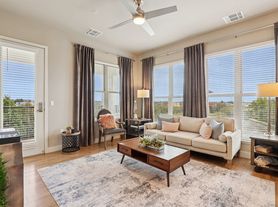$1,950 - $2,811
Fees may apply
1+ bd1+ ba595 sqft
BDX at Capital Village
For Rent

Fees may apply
Price may not include required fees and charges. Price shown reflects the lease term provided. Learn more|
Zillow last checked: 9 hours ago
Listing updated: February 14, 2026 at 12:39pm
| Date | Event | Price |
|---|---|---|
| 12/28/2023 | Sold | $582,000-3%$234/sqft |
Source: MetroList Services of CA #223075398 Report a problem | ||
| 12/11/2023 | Pending sale | $599,960$241/sqft |
Source: MetroList Services of CA #223075398 Report a problem | ||
| 10/2/2023 | Price change | $599,960-3.2%$241/sqft |
Source: MetroList Services of CA #223075398 Report a problem | ||
| 9/30/2023 | Price change | $619,950-0.8%$249/sqft |
Source: MetroList Services of CA #223075398 Report a problem | ||
| 8/31/2023 | Price change | $624,900-2.3%$251/sqft |
Source: MetroList Services of CA #223075398 Report a problem | ||