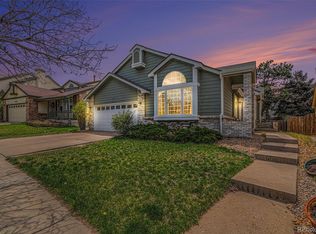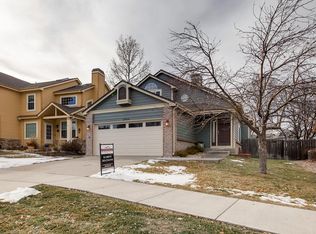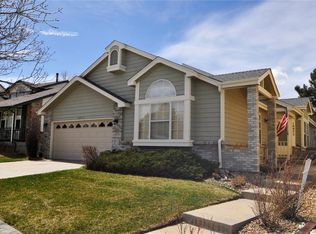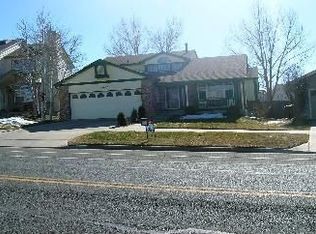If you are looking for a pristine home in fantastic condition - this one is it!!! Beautiful contemporary 3 bedroom + loft with so many extras. Newer kitchen with Quartz counter tops, glass tile back-splash, new cabinet fronts with quiet close feature, down draft range and counter depth refrigerator, and a bay window over the new sink! Newer furnace and AC, newer windows, recent paint in and out, vaulted ceilings with skylights in family room and living room, with solar shades in the family room and master bath skylights. Updated powder room with Quartz counter, totally updated master bath with large walk in shower and double sinks. Master bedroom has vaulted ceilings, walk-in closet + regular closet, and a window seat! New back fence with a back gate, new 6 x 8 utility shed, sprinkler system front and back and a beautiful covered patio. There is also a garden area. Don't miss this one!!
This property is off market, which means it's not currently listed for sale or rent on Zillow. This may be different from what's available on other websites or public sources.



