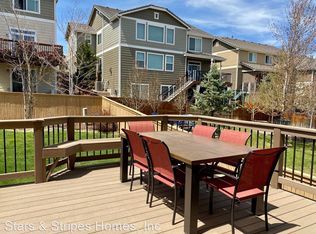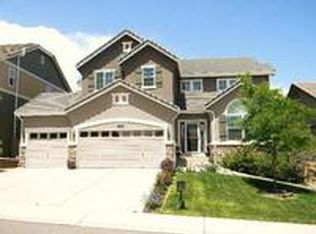Sold for $935,000
$935,000
10967 Bellbrook Circle, Highlands Ranch, CO 80130
5beds
4,311sqft
Single Family Residence
Built in 2005
7,405 Square Feet Lot
$931,600 Zestimate®
$217/sqft
$4,585 Estimated rent
Home value
$931,600
$885,000 - $978,000
$4,585/mo
Zestimate® history
Loading...
Owner options
Explore your selling options
What's special
Nestled in the highly sought-after Hearth neighborhood of Highlands Ranch, this immaculate home offers a perfect blend of style and functionality. Featuring a gorgeous open layout with stunning upgrades throughout, this home boasts beautiful hardwood floors, designer touches, and a spacious family-friendly design. The main level includes a large kitchen that seamlessly flows into the family room with vaulted ceilings, a mudroom, and a formal dining room. An office on the main floor provides flexibility for work or study. Upstairs, you’ll find a luxurious master suite with a five-piece bath, convenient upstairs laundry, and generously sized bedrooms, including a private mother-in-law suite. The expansive backyard offers plenty of space for outdoor entertaining with a fire-it and space for kids or pets. With its proximity to shopping, schools, and parks, this home is a must-see! Motivated sellers—don’t miss out on this incredible opportunity.
Zillow last checked: 8 hours ago
Listing updated: August 05, 2025 at 05:35pm
Listed by:
Rachel Rants 720-201-1700 rantshomes@yahoo.com,
HomeSmart,
Rachel Rants 720-201-1700,
HomeSmart
Bought with:
Daniel Thompson, 100082992
Keller Williams Premier Realty, LLC
Source: REcolorado,MLS#: 3763957
Facts & features
Interior
Bedrooms & bathrooms
- Bedrooms: 5
- Bathrooms: 5
- Full bathrooms: 2
- 3/4 bathrooms: 2
- 1/2 bathrooms: 1
- Main level bathrooms: 1
Bedroom
- Description: Mother-In-Law Suite With Private Bathroom
- Level: Upper
Bedroom
- Level: Upper
Bedroom
- Level: Upper
Bedroom
- Level: Basement
Bedroom
- Level: Upper
Primary bathroom
- Description: 5 Piece Master Bathroom Light And Bright
- Level: Upper
Bathroom
- Level: Upper
Bathroom
- Level: Upper
Bathroom
- Level: Basement
Bathroom
- Level: Main
Dining room
- Description: Large Dining Room For Entertaining
- Level: Main
Family room
- Description: Spacious Family Room Tall Ceilings With Fireplace
- Level: Main
Game room
- Description: Gorgeous Finished Basement With Game Room Or Movie Area
- Level: Basement
Kitchen
- Description: Open, Light & Bright
- Level: Main
Laundry
- Level: Main
Laundry
- Description: Additional Upstairs Laundry
- Level: Upper
Media room
- Level: Basement
Office
- Description: Office, Den Or Playroom On The Main Level
- Level: Main
Heating
- Forced Air
Cooling
- Central Air
Appliances
- Included: Bar Fridge, Dishwasher, Disposal, Dryer, Microwave, Oven, Refrigerator, Washer
Features
- Ceiling Fan(s), Corian Counters, Eat-in Kitchen, Five Piece Bath, Kitchen Island, Open Floorplan, Smoke Free, Walk-In Closet(s)
- Flooring: Carpet, Wood
- Windows: Window Coverings
- Basement: Partial
- Number of fireplaces: 1
- Fireplace features: Family Room
Interior area
- Total structure area: 4,311
- Total interior livable area: 4,311 sqft
- Finished area above ground: 3,095
- Finished area below ground: 1,156
Property
Parking
- Total spaces: 3
- Parking features: Garage - Attached
- Attached garage spaces: 3
Features
- Levels: Two
- Stories: 2
- Patio & porch: Front Porch, Patio
- Exterior features: Fire Pit, Private Yard
Lot
- Size: 7,405 sqft
- Features: Sprinklers In Front, Sprinklers In Rear
Details
- Parcel number: R0447613
- Zoning: PDU
- Special conditions: Standard
Construction
Type & style
- Home type: SingleFamily
- Architectural style: A-Frame
- Property subtype: Single Family Residence
Materials
- Stucco
- Foundation: Slab
- Roof: Concrete
Condition
- Year built: 2005
Details
- Builder model: Louis
- Builder name: Richmond American Homes
Utilities & green energy
- Sewer: Public Sewer
- Water: Public
Community & neighborhood
Security
- Security features: Carbon Monoxide Detector(s), Radon Detector, Security Entrance, Smoke Detector(s), Video Doorbell
Location
- Region: Highlands Ranch
- Subdivision: Hearth
HOA & financial
HOA
- Has HOA: Yes
- HOA fee: $168 quarterly
- Amenities included: Park, Pool, Tennis Court(s)
- Association name: Highlands Ranch Community Association
- Association phone: 303-791-2500
- Second HOA fee: $40 monthly
- Second association name: The Hearth
- Second association phone: 303-980-0700
Other
Other facts
- Listing terms: Cash,Conventional,FHA,VA Loan
- Ownership: Individual
Price history
| Date | Event | Price |
|---|---|---|
| 2/18/2025 | Sold | $935,000-0.5%$217/sqft |
Source: | ||
| 1/17/2025 | Pending sale | $940,000$218/sqft |
Source: | ||
| 1/10/2025 | Price change | $940,000-1.1%$218/sqft |
Source: | ||
| 1/4/2025 | Price change | $950,000-1%$220/sqft |
Source: | ||
| 12/23/2024 | Price change | $960,000-1.5%$223/sqft |
Source: | ||
Public tax history
| Year | Property taxes | Tax assessment |
|---|---|---|
| 2025 | $6,060 +0.2% | $57,010 -16.1% |
| 2024 | $6,049 +44.1% | $67,990 -0.9% |
| 2023 | $4,198 -3.9% | $68,640 +49.4% |
Find assessor info on the county website
Neighborhood: 80130
Nearby schools
GreatSchools rating
- 7/10Wildcat Mountain Elementary SchoolGrades: PK-5Distance: 1.6 mi
- 8/10Rocky Heights Middle SchoolGrades: 6-8Distance: 0.9 mi
- 9/10Rock Canyon High SchoolGrades: 9-12Distance: 0.9 mi
Schools provided by the listing agent
- Elementary: Wildcat Mountain
- Middle: Rocky Heights
- High: Rock Canyon
- District: Douglas RE-1
Source: REcolorado. This data may not be complete. We recommend contacting the local school district to confirm school assignments for this home.
Get a cash offer in 3 minutes
Find out how much your home could sell for in as little as 3 minutes with a no-obligation cash offer.
Estimated market value
$931,600

