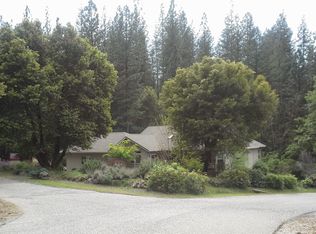Is quality important to you? This single-level ranch-style home with appealing expansive covered front porch is very well-built to last a lifetime. Hardi-plank siding and fire retardant asphalt shingle roof situated on a well-kept landscaped 3 acres with two ponds, one spring fed, NID irrigation, April-October, water holding tank and 5 gpm well make this a desirable property during these times. Great floor plan with generous-sized living room, incl. vaulted wood ceiling and hearth with woodstove. The master suite has a walk-in closet and master bath with dual sinks and separate jetted tub and tile shower. Attached garage has a separate built-in shop area. The backyard has a patio area ideal for outdoor entertaining. There is covered storage on the lower area. Have your own treasure hunt, as many artifacts have been discovered, located near what was the Cashin Mine. Minutes to town to enjoy dining, shopping and entertainment in the Queen City of the Mother Lode, Nevada City
This property is off market, which means it's not currently listed for sale or rent on Zillow. This may be different from what's available on other websites or public sources.
