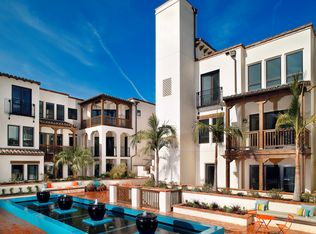Fully Furnished and Serviced condo/apartment, Amenities Bi-Weekly housekeeping and furniture included.
Villa Campana is a rare and beautifully preserved Spanish Colonial-style courtyard building, ideally located just 0.2 miles from UCLA in the heart of Westwood Village. Behind its elegant gates lies a lush, central courtyard that offers a peaceful, garden-like escape from the city.
This two-story townhouse showcases original architectural character throughout, including warm pegged wood floors, high-beamed ceilings, wrought-iron detailing, and a large brick fireplace. The spacious living room features a charming bay window overlooking the verdant courtyard, while the main level also includes a formal dining room, galley kitchen, pantry, laundry room, and a half bath. Upstairs, two generously sized bedrooms share a hall bathroom.
Additional highlights include a private pool, covered parking, and convenient access to UCLA and the shops, cafes, and restaurants of Westwood Village. Utilities included: internet, gas, electricity and water.
NOTE: Westside Property Management does not advertise on CRAIGSLIST or FACEBOOK.
PLEASE DO NOT SUBMIT AN APPLICATION IF YOU HAVE NOT PERSONALLY VIEWED THE VACANT UNIT | SIGHT UNSEEN APPLICATIONS WILL NOT BE PROCESSED AND WILL BE DENIED. Tenant is required to have renter's insurance and name landlords as additional insured. Condos subject to HOA move-in fee.
Bi Weekly House Keeping
Community Pool
Courtyard
In Unit Washer & Dryer
Parking
Utilities Included
Apartment for rent
$7,500/mo
10966 Strathmore Dr APT 8, Los Angeles, CA 90024
2beds
--sqft
Price may not include required fees and charges.
Apartment
Available now
No pets
-- A/C
-- Laundry
-- Parking
-- Heating
What's special
Large brick fireplaceOriginal architectural characterPrivate poolSpanish colonial-style courtyard buildingLush central courtyardCovered parkingWarm pegged wood floors
- 82 days |
- -- |
- -- |
Travel times
Looking to buy when your lease ends?
Consider a first-time homebuyer savings account designed to grow your down payment with up to a 6% match & 3.83% APY.
Facts & features
Interior
Bedrooms & bathrooms
- Bedrooms: 2
- Bathrooms: 2
- Full bathrooms: 1
- 1/2 bathrooms: 1
Property
Parking
- Details: Contact manager
Features
- Exterior features: Electricity included in rent, Gas included in rent, Internet included in rent, No cats, Water included in rent
Details
- Parcel number: 4363008032
Construction
Type & style
- Home type: Apartment
- Property subtype: Apartment
Utilities & green energy
- Utilities for property: Electricity, Gas, Internet, Water
Building
Management
- Pets allowed: No
Community & HOA
Location
- Region: Los Angeles
Financial & listing details
- Lease term: Contact For Details
Price history
| Date | Event | Price |
|---|---|---|
| 10/1/2025 | Price change | $7,500+25% |
Source: Zillow Rentals | ||
| 8/21/2025 | Price change | $5,999-0.8% |
Source: Zillow Rentals | ||
| 8/10/2025 | Price change | $6,050-0.8% |
Source: Zillow Rentals | ||
| 7/22/2025 | Listed for rent | $6,100 |
Source: Zillow Rentals | ||
| 7/18/2025 | Listing removed | $6,100 |
Source: Zillow Rentals | ||

