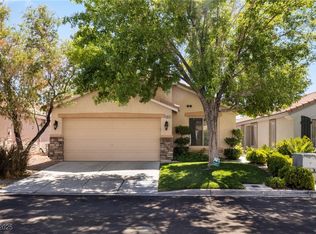MOVE IN SPECIAL $500 OFF FIRST MONTH'S RENT
GREAT LOCATION in Southern Highlands Master Planned Community, close to excellent rated schools. 3 BEDROOMS, 2.5 BATHROOMS, 2 BAY GARAGE. GREAT ROOM STYLE FIRST LEVEL, ALL TILE FLOORING! OPEN KITCHEN features Island, Granite Counter tops, Stainless Steel Appliances, Pantry. Natural light throughout. Powder Room for Guests on first level. THREE bedrooms upstairs. Brand new carpet, all new ceiling fans and blinds. New Paint. Convenient Upstairs Laundry with front loading washer & dryer. Primary Suite has generous walk-in closet, raised dual sink vanity & extended shower. This home has water conditioner. SUPER CLEAN AND READY! DON'T FORGET TO CHECK OUT THE PRIVATE BACK YARD TOO.
The data relating to real estate for sale on this web site comes in part from the INTERNET DATA EXCHANGE Program of the Greater Las Vegas Association of REALTORS MLS. Real estate listings held by brokerage firms other than this site owner are marked with the IDX logo.
Information is deemed reliable but not guaranteed.
Copyright 2022 of the Greater Las Vegas Association of REALTORS MLS. All rights reserved.
House for rent
$2,000/mo
10966 Sardinia Sands Dr, Las Vegas, NV 89141
3beds
1,408sqft
Price may not include required fees and charges.
Singlefamily
Available now
No pets
Central air, electric, ceiling fan
In unit laundry
2 Garage spaces parking
-- Heating
What's special
Powder room for guestsWater conditionerPrimary suiteConvenient upstairs laundryOpen kitchenStainless steel appliancesExtended shower
- 9 days
- on Zillow |
- -- |
- -- |
Travel times
Get serious about saving for a home
Consider a first-time homebuyer savings account designed to grow your down payment with up to a 6% match & 4.15% APY.
Facts & features
Interior
Bedrooms & bathrooms
- Bedrooms: 3
- Bathrooms: 3
- Full bathrooms: 2
- 1/2 bathrooms: 1
Cooling
- Central Air, Electric, Ceiling Fan
Appliances
- Included: Dishwasher, Disposal, Dryer, Microwave, Oven, Refrigerator, Stove, Washer
- Laundry: In Unit
Features
- Ceiling Fan(s), Walk In Closet, Window Treatments
- Flooring: Tile
Interior area
- Total interior livable area: 1,408 sqft
Property
Parking
- Total spaces: 2
- Parking features: Garage, Private, Covered
- Has garage: Yes
- Details: Contact manager
Features
- Stories: 2
- Exterior features: Architecture Style: Two Story, Ceiling Fan(s), Garage, Pets - No, Private, Walk In Closet, Water Softener, Window Treatments
Details
- Parcel number: 17732318108
Construction
Type & style
- Home type: SingleFamily
- Property subtype: SingleFamily
Condition
- Year built: 2012
Community & HOA
Location
- Region: Las Vegas
Financial & listing details
- Lease term: 12 Months
Price history
| Date | Event | Price |
|---|---|---|
| 7/1/2025 | Listed for rent | $2,000-8.9%$1/sqft |
Source: GLVAR #2697419 | ||
| 7/1/2025 | Listing removed | $2,195$2/sqft |
Source: GLVAR #2675712 | ||
| 5/15/2025 | Price change | $2,195-2.4%$2/sqft |
Source: GLVAR #2675712 | ||
| 5/9/2025 | Price change | $2,250-2%$2/sqft |
Source: GLVAR #2675712 | ||
| 4/18/2025 | Listed for rent | $2,295$2/sqft |
Source: GLVAR #2675712 | ||
![[object Object]](https://photos.zillowstatic.com/fp/3fb35ea71515b42a367b6bd3df3b44e1-p_i.jpg)
