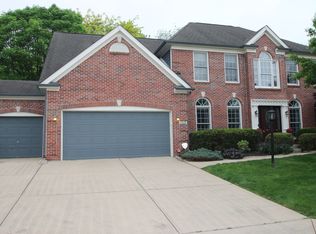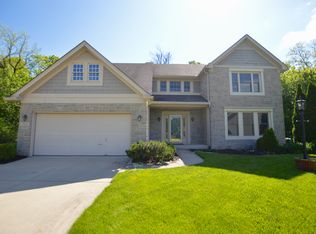Sold
$560,000
10966 Cumberland Rd, Fishers, IN 46037
4beds
4,241sqft
Residential, Single Family Residence
Built in 1997
0.41 Acres Lot
$578,800 Zestimate®
$132/sqft
$3,432 Estimated rent
Home value
$578,800
$544,000 - $614,000
$3,432/mo
Zestimate® history
Loading...
Owner options
Explore your selling options
What's special
Beautifully Remodeled & Updated 4Bdrm/3.5Bath/4,000SqFt Home with 3 car garage on .41 acres complete with Bonus Room, Full Finished Basement, and Gorgeous Screened-In Porch w/Cathedral Ceilings! Spacious & fully-fenced in, the backyard offers amazing outdoor, private living space in a park-like setting surrounded by mature trees & even has a creek on property! Imagine morning coffee on that quiet-private porch and entertaining family gatherings spilling out on the stamped concrete patio. Lovely kitchen w/all new granite countertops, tile backsplash, & charming farm sink. Newer refrigerator, too & all stainless steel kitchen appliances stay! New items updated in 2023 include: all windows installed, freshly painted through-out, new shower in upstairs bath, new ceramic tile in all bathrooms and screened in porch, new hardwood floor on the main level & new carpet installed on stairs & upper floors. Most light fixtures have been replaced, too. Landscaping has been professionally manicured and maintained. The garage features a tandem space creating 3-car garage. New HVAC & water heater & newer roof in great shape, too! Beautiful stamped concrete patio added for those summer BBQ's. Quick drive to I-69, downtown Fishers, and restaurants, grocery stores, & shopping. Near Ritchey Nature Preserve, the Yard, and located in HSE Schools. Home has been meticulously cared for and maintained. Come see it today! Security system is not currently being used.
Zillow last checked: 8 hours ago
Listing updated: June 13, 2024 at 01:54pm
Listing Provided by:
Whitney Strange 317-518-3418,
Keller Williams Indy Metro NE,
Cathy Toombs,
Keller Williams Indy Metro NE
Bought with:
Emily Strickland
Keller Williams Indpls Metro N
Source: MIBOR as distributed by MLS GRID,MLS#: 21975185
Facts & features
Interior
Bedrooms & bathrooms
- Bedrooms: 4
- Bathrooms: 4
- Full bathrooms: 3
- 1/2 bathrooms: 1
- Main level bathrooms: 1
Primary bedroom
- Features: Carpet
- Level: Upper
- Area: 238 Square Feet
- Dimensions: 17x14
Bedroom 2
- Features: Carpet
- Level: Upper
- Area: 168 Square Feet
- Dimensions: 14x12
Bedroom 3
- Features: Carpet
- Level: Upper
- Area: 182 Square Feet
- Dimensions: 14x13
Bedroom 4
- Features: Carpet
- Level: Upper
- Area: 132 Square Feet
- Dimensions: 12x11
Bonus room
- Features: Laminate Hardwood
- Level: Upper
- Area: 154 Square Feet
- Dimensions: 14x11
Bonus room
- Features: Carpet
- Level: Basement
- Area: 132 Square Feet
- Dimensions: 12x11
Breakfast room
- Features: Hardwood
- Level: Main
- Area: 143 Square Feet
- Dimensions: 13x11
Dining room
- Features: Hardwood
- Level: Main
- Area: 168 Square Feet
- Dimensions: 14x12
Exercise room
- Features: Carpet
- Level: Basement
- Area: 112 Square Feet
- Dimensions: 14x8
Family room
- Features: Hardwood
- Level: Main
- Area: 336 Square Feet
- Dimensions: 21x16
Other
- Features: Carpet
- Level: Basement
- Area: 169 Square Feet
- Dimensions: 13x13
Kitchen
- Features: Hardwood
- Level: Main
- Area: 156 Square Feet
- Dimensions: 13x12
Kitchen
- Features: Hardwood
- Level: Main
- Area: 192 Square Feet
- Dimensions: 16x12
Living room
- Features: Hardwood
- Level: Main
- Area: 195 Square Feet
- Dimensions: 15x13
Play room
- Features: Carpet
- Level: Basement
- Area: 187 Square Feet
- Dimensions: 17x11
Heating
- Forced Air
Cooling
- Has cooling: Yes
Appliances
- Included: Dishwasher, Gas Water Heater, Microwave, Gas Oven, Refrigerator, Water Softener Owned
- Laundry: Main Level
Features
- Attic Access, Double Vanity, Tray Ceiling(s), Kitchen Island, Entrance Foyer, Ceiling Fan(s), Hardwood Floors, Eat-in Kitchen, Pantry, Walk-In Closet(s), Wet Bar
- Flooring: Hardwood
- Windows: Windows Vinyl, Wood Work Painted
- Basement: Finished,Full,Storage Space
- Attic: Access Only
- Number of fireplaces: 1
- Fireplace features: Family Room, Gas Log
Interior area
- Total structure area: 4,241
- Total interior livable area: 4,241 sqft
- Finished area below ground: 1,205
Property
Parking
- Total spaces: 3
- Parking features: Attached, Concrete, Garage Door Opener
- Attached garage spaces: 3
- Details: Garage Parking Other(Finished Garage, Keyless Entry)
Features
- Levels: Two
- Stories: 2
- Patio & porch: Patio, Porch, Screened
- Exterior features: Sprinkler System
- Fencing: Fenced,Fence Full Rear
Lot
- Size: 0.41 Acres
- Features: Wooded
Details
- Parcel number: 291506007004000006
- Horse amenities: None
Construction
Type & style
- Home type: SingleFamily
- Architectural style: Traditional
- Property subtype: Residential, Single Family Residence
Materials
- Brick, Cement Siding
- Foundation: Concrete Perimeter
Condition
- Updated/Remodeled
- New construction: No
- Year built: 1997
Utilities & green energy
- Water: Municipal/City
Community & neighborhood
Security
- Security features: Security Alarm Paid
Location
- Region: Fishers
- Subdivision: Walnut Creek
HOA & financial
HOA
- Has HOA: Yes
- HOA fee: $900 annually
- Services included: Association Home Owners, Maintenance
- Association phone: 317-631-2213
Price history
| Date | Event | Price |
|---|---|---|
| 6/13/2024 | Sold | $560,000+1.8%$132/sqft |
Source: | ||
| 5/6/2024 | Pending sale | $549,900$130/sqft |
Source: | ||
| 5/2/2024 | Listed for sale | $549,900+96.4%$130/sqft |
Source: | ||
| 4/30/2007 | Sold | $280,000$66/sqft |
Source: | ||
| 3/29/2005 | Sold | $280,000$66/sqft |
Source: | ||
Public tax history
| Year | Property taxes | Tax assessment |
|---|---|---|
| 2024 | $5,244 +6.8% | $453,500 0% |
| 2023 | $4,911 +12.6% | $453,600 +10.1% |
| 2022 | $4,361 +6.9% | $412,100 +13.3% |
Find assessor info on the county website
Neighborhood: 46037
Nearby schools
GreatSchools rating
- 8/10Fishers Elementary SchoolGrades: PK-4Distance: 1 mi
- 7/10Riverside Jr HighGrades: 7-8Distance: 3.5 mi
- 10/10Hamilton Southeastern High SchoolGrades: 9-12Distance: 4.5 mi
Schools provided by the listing agent
- Elementary: Fishers Elementary School
- Middle: Riverside Junior High
- High: Hamilton Southeastern HS
Source: MIBOR as distributed by MLS GRID. This data may not be complete. We recommend contacting the local school district to confirm school assignments for this home.
Get a cash offer in 3 minutes
Find out how much your home could sell for in as little as 3 minutes with a no-obligation cash offer.
Estimated market value
$578,800
Get a cash offer in 3 minutes
Find out how much your home could sell for in as little as 3 minutes with a no-obligation cash offer.
Estimated market value
$578,800

