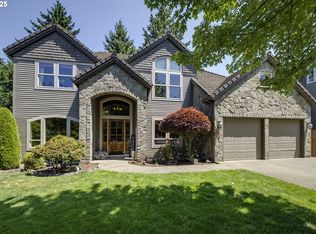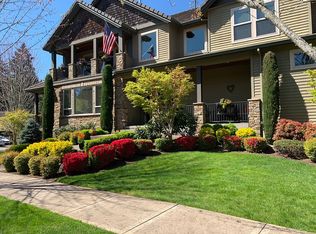Incredible JC Reeves Built Home. An Entertainer's Dream! SPACIOUS and light filled. Enjoy the large beautiful, open kitchen w/ a prep island. Pristine! Relax with a book and cozy fire in this large Master Suite and two other bedrooms on the main level! Large Bonus room on the upper level. Private Deck over looks an Outstanding large backyard. Seller has plans drawn for Lg unfin. area under house.
This property is off market, which means it's not currently listed for sale or rent on Zillow. This may be different from what's available on other websites or public sources.

