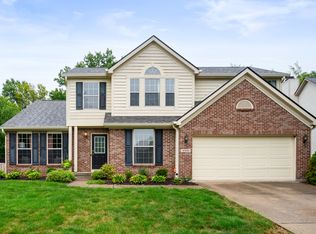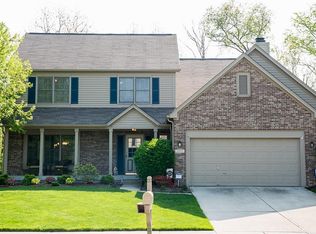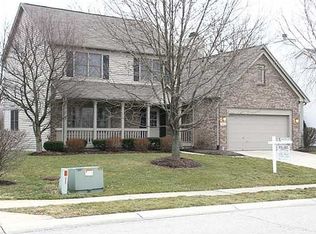Sold
$430,000
10965 Fairway Ridge Ln, Fishers, IN 46037
4beds
2,537sqft
Residential, Single Family Residence
Built in 1997
0.3 Acres Lot
$428,100 Zestimate®
$169/sqft
$2,622 Estimated rent
Home value
$428,100
$407,000 - $450,000
$2,622/mo
Zestimate® history
Loading...
Owner options
Explore your selling options
What's special
Welcome to Your Dream Home in the Highly Desirable Sawgrass Community! This impeccably maintained 4-bedroom, 2.5-bath home on .30 Acres offers comfort, space & style in one of Fishers' most sought-after neighborhoods. From the moment you step inside, you'll appreciate the bright & airy interior, enhanced by large windows & spacious rooms throughout. The open-concept kitchen & family room serve as the heart of the home-perfect for entertaining & everyday living. The beautifully updated kitchen features a breakfast bar, granite countertops w/plenty of counter space, SS appliances, & a picturesque view of the backyard. Just off the family room, enjoy year-round relaxation in the screened porch or step out onto the separate patio to take in the stunning, tree-lined backyard-a truly private & serene retreat. Lovingly cared for & in impeccable condition, this home offers everything you need, including a peaceful setting, natural light & generous living spaces-all in the prestigious Sawgrass community. Don't miss the opportunity to make this beautiful home yours! (Several upgrades throughout-See Bonus Features for more details).
Zillow last checked: 8 hours ago
Listing updated: August 08, 2025 at 08:29am
Listing Provided by:
Chris Dossman 317-213-3248,
CENTURY 21 Scheetz
Bought with:
Molly Uliczny
CENTURY 21 Scheetz
Source: MIBOR as distributed by MLS GRID,MLS#: 22041928
Facts & features
Interior
Bedrooms & bathrooms
- Bedrooms: 4
- Bathrooms: 3
- Full bathrooms: 2
- 1/2 bathrooms: 1
- Main level bathrooms: 1
Primary bedroom
- Level: Upper
- Area: 247 Square Feet
- Dimensions: 19x13
Bedroom 2
- Level: Upper
- Area: 182 Square Feet
- Dimensions: 14x13
Bedroom 3
- Level: Upper
- Area: 130 Square Feet
- Dimensions: 13x10
Bedroom 4
- Level: Upper
- Area: 110 Square Feet
- Dimensions: 11x10
Breakfast room
- Level: Main
- Area: 120 Square Feet
- Dimensions: 10x12
Dining room
- Level: Main
- Area: 144 Square Feet
- Dimensions: 12x12
Family room
- Level: Main
- Area: 285 Square Feet
- Dimensions: 15x19
Kitchen
- Level: Main
- Area: 144 Square Feet
- Dimensions: 12x12
Laundry
- Level: Main
- Area: 63 Square Feet
- Dimensions: 7x9
Living room
- Level: Main
- Area: 208 Square Feet
- Dimensions: 13x16
Heating
- Heat Pump
Cooling
- Central Air
Appliances
- Included: Dishwasher, Dryer, Disposal, MicroHood, Electric Oven, Refrigerator, Washer, Water Softener Owned
- Laundry: Laundry Room, Main Level
Features
- Attic Pull Down Stairs, Breakfast Bar, High Ceilings, Entrance Foyer, Ceiling Fan(s), High Speed Internet, Eat-in Kitchen, Pantry, Walk-In Closet(s)
- Has basement: No
- Attic: Pull Down Stairs
- Number of fireplaces: 1
- Fireplace features: Family Room, Wood Burning
Interior area
- Total structure area: 2,537
- Total interior livable area: 2,537 sqft
Property
Parking
- Total spaces: 2
- Parking features: Attached, Concrete, Garage Door Opener, Storage
- Attached garage spaces: 2
Features
- Levels: Two
- Stories: 2
- Patio & porch: Covered, Patio, Screened
- Exterior features: Gutter Guards
Lot
- Size: 0.30 Acres
- Features: Sidewalks
Details
- Parcel number: 291504015003000020
- Horse amenities: None
Construction
Type & style
- Home type: SingleFamily
- Architectural style: Traditional
- Property subtype: Residential, Single Family Residence
Materials
- Brick, Vinyl Siding
- Foundation: Slab
Condition
- New construction: No
- Year built: 1997
Utilities & green energy
- Water: Public
Community & neighborhood
Location
- Region: Fishers
- Subdivision: Sawgrass
HOA & financial
HOA
- Has HOA: Yes
- HOA fee: $400 annually
- Amenities included: Maintenance, Park, Playground, Management, Snow Removal
- Services included: Entrance Common, Maintenance, ParkPlayground, Management, Snow Removal
- Association phone: 317-558-5358
Price history
| Date | Event | Price |
|---|---|---|
| 8/8/2025 | Sold | $430,000-1.1%$169/sqft |
Source: | ||
| 7/16/2025 | Pending sale | $434,900$171/sqft |
Source: | ||
| 7/11/2025 | Price change | $434,900-4.4%$171/sqft |
Source: | ||
| 6/20/2025 | Price change | $455,000-3.2%$179/sqft |
Source: | ||
| 6/5/2025 | Listed for sale | $470,000+138%$185/sqft |
Source: | ||
Public tax history
| Year | Property taxes | Tax assessment |
|---|---|---|
| 2024 | $3,604 -0.5% | $339,800 +4.5% |
| 2023 | $3,624 +17.2% | $325,200 +6.4% |
| 2022 | $3,091 +7.4% | $305,600 +17.7% |
Find assessor info on the county website
Neighborhood: 46037
Nearby schools
GreatSchools rating
- 7/10Hoosier Road Elementary SchoolGrades: PK-4Distance: 1.3 mi
- 7/10Riverside Jr HighGrades: 7-8Distance: 4.9 mi
- 10/10Hamilton Southeastern High SchoolGrades: 9-12Distance: 3.3 mi
Schools provided by the listing agent
- Elementary: Hoosier Road Elementary School
- Middle: Riverside Junior High
- High: Hamilton Southeastern HS
Source: MIBOR as distributed by MLS GRID. This data may not be complete. We recommend contacting the local school district to confirm school assignments for this home.
Get a cash offer in 3 minutes
Find out how much your home could sell for in as little as 3 minutes with a no-obligation cash offer.
Estimated market value
$428,100
Get a cash offer in 3 minutes
Find out how much your home could sell for in as little as 3 minutes with a no-obligation cash offer.
Estimated market value
$428,100


