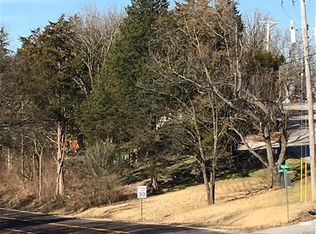Closed
Listing Provided by:
Laura MacDonald 314-285-3160,
Coldwell Banker Realty - Gundaker
Bought with: RE/MAX Best Choice
Price Unknown
10964 Bailey School Rd, Festus, MO 63028
2beds
1,600sqft
Single Family Residence
Built in 1972
0.81 Acres Lot
$260,900 Zestimate®
$--/sqft
$1,227 Estimated rent
Home value
$260,900
$232,000 - $295,000
$1,227/mo
Zestimate® history
Loading...
Owner options
Explore your selling options
What's special
LISTING BACK ON MARKET, NO FAULT OF SELLER. Pride of ownership! Enjoy the beauty of nature with an abundance of trees and a remarkable sunset view from every window in the back. Slip out onto the vaulted screened porch. An expanded deck off the screened porch provides additional space for BBQs. Beamed FR opens to a separate dining area located off the kitchen. MFL room is an added bonus! The seller has installed a custom railing leading to the upper level, which includes a bonus room and two bedrooms. The main bathroom upstairs has been completely updated with a new vanity, plumbing, lighting, toilet, and flooring. New carpets will be found in the family room, dining room, stairwell, bonus area, and bedrooms: updates, new panel doors, lighting, some plantation shutters, and a new patio door. The seller is selling the home "as-is" and will not make any repairs, ROOF, GUTTERS 2024, enclosed soffit, and fascia. The lower level is partially finished and features a recreation room.
Zillow last checked: 8 hours ago
Listing updated: April 28, 2025 at 04:33pm
Listing Provided by:
Laura MacDonald 314-285-3160,
Coldwell Banker Realty - Gundaker
Bought with:
Thomas C Wall, 2023014435
RE/MAX Best Choice
Source: MARIS,MLS#: 24071986 Originating MLS: St. Louis Association of REALTORS
Originating MLS: St. Louis Association of REALTORS
Facts & features
Interior
Bedrooms & bathrooms
- Bedrooms: 2
- Bathrooms: 2
- Full bathrooms: 1
- 1/2 bathrooms: 1
- Main level bathrooms: 1
Heating
- Forced Air, Electric
Cooling
- Ceiling Fan(s), Central Air, Electric
Appliances
- Included: Electric Water Heater, Water Softener Rented, Dishwasher, Range Hood, Electric Range, Electric Oven, Refrigerator
- Laundry: Main Level
Features
- Pantry, Dining/Living Room Combo, Kitchen/Dining Room Combo, Separate Dining, Entrance Foyer, Open Floorplan, Vaulted Ceiling(s)
- Flooring: Carpet
- Doors: Panel Door(s)
- Windows: Window Treatments, Insulated Windows, Wood Frames
- Basement: Full,Partially Finished,Concrete,Walk-Out Access
- Number of fireplaces: 1
- Fireplace features: Recreation Room, Decorative, Family Room
Interior area
- Total structure area: 1,600
- Total interior livable area: 1,600 sqft
- Finished area above ground: 1,400
- Finished area below ground: 200
Property
Parking
- Total spaces: 1
- Parking features: Covered
- Carport spaces: 1
Features
- Levels: Two
- Patio & porch: Deck, Screened, Covered
Lot
- Size: 0.81 Acres
- Dimensions: 147 x 225 x 211 x 208
- Features: Adjoins Wooded Area
Details
- Parcel number: 181.002.000000.037
- Special conditions: Standard
Construction
Type & style
- Home type: SingleFamily
- Architectural style: Traditional,Other
- Property subtype: Single Family Residence
Materials
- Brick Veneer, Vinyl Siding
Condition
- Year built: 1972
Utilities & green energy
- Sewer: Septic Tank
- Water: Well
Community & neighborhood
Security
- Security features: Smoke Detector(s)
Location
- Region: Festus
- Subdivision: Waenes
Other
Other facts
- Listing terms: Cash,Conventional
- Ownership: Private
- Road surface type: Concrete
Price history
| Date | Event | Price |
|---|---|---|
| 3/12/2025 | Sold | -- |
Source: | ||
| 2/27/2025 | Pending sale | $250,000$156/sqft |
Source: | ||
| 2/9/2025 | Contingent | $250,000$156/sqft |
Source: | ||
| 2/4/2025 | Listed for sale | $250,000$156/sqft |
Source: | ||
| 1/20/2025 | Listing removed | $250,000$156/sqft |
Source: | ||
Public tax history
| Year | Property taxes | Tax assessment |
|---|---|---|
| 2024 | $1,086 +0.5% | $20,200 |
| 2023 | $1,081 +0% | $20,200 |
| 2022 | $1,080 -0.1% | $20,200 |
Find assessor info on the county website
Neighborhood: 63028
Nearby schools
GreatSchools rating
- 5/10Festus Intermediate SchoolGrades: 4-6Distance: 0.7 mi
- 7/10Festus Middle SchoolGrades: 7-8Distance: 0.7 mi
- 8/10Festus Sr. High SchoolGrades: 9-12Distance: 0.7 mi
Schools provided by the listing agent
- Elementary: Festus Elem.
- Middle: Festus Middle
- High: Festus Sr. High
Source: MARIS. This data may not be complete. We recommend contacting the local school district to confirm school assignments for this home.
Get a cash offer in 3 minutes
Find out how much your home could sell for in as little as 3 minutes with a no-obligation cash offer.
Estimated market value
$260,900
Get a cash offer in 3 minutes
Find out how much your home could sell for in as little as 3 minutes with a no-obligation cash offer.
Estimated market value
$260,900

