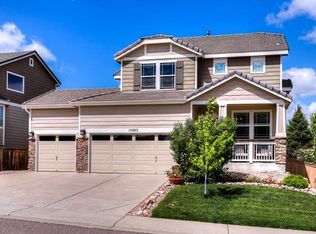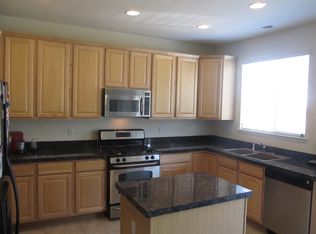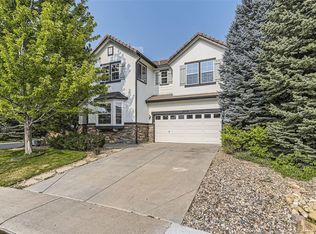Sold for $850,000 on 08/07/24
$850,000
10963 Timber Ridge Lane, Highlands Ranch, CO 80130
4beds
4,062sqft
Single Family Residence
Built in 2005
7,144 Square Feet Lot
$853,200 Zestimate®
$209/sqft
$3,898 Estimated rent
Home value
$853,200
$811,000 - $904,000
$3,898/mo
Zestimate® history
Loading...
Owner options
Explore your selling options
What's special
FRESHLY painted beautiful four-bedroom home on a large corner lot! Meticulously maintained and nicely updated to white kitchen cabinets with a professional fully finished basement, FULLY OWNED Tesla solar system and Power Wall, bonus second story deck off the oversized loft are just a few of the upgrades of this beautiful Shea Home. Recent updates include refinished REAL hardwood floors and new carpet within the past year! This home features a unique expanded loft space (blue paint has been painted over) for versatile use of a second office or additional family room and play room. The 2nd story balcony offering stunning views of the Rocky Mountains. Spacious living areas, a gourmet kitchen, main floor home office, and 4 bedrooms, this home offers ample space for comfortable living. Professionally finished basement incorporates a projector and screen perfect for movie nights! The oversized 3-car garage includes ample storage and an ELECTRIC VEHICLE CHARGING STATION. Outside, a concrete tile roof adds additional hail protection to give you more peace of mind. An expansive serene backyard awaits, complete with a custom stone walkway and beautiful stone patio perfect for outdoor gatherings. Clean, well maintained, smoke-free and move-in ready!
Zillow last checked: 10 hours ago
Listing updated: October 01, 2024 at 11:04am
Listed by:
Brook Willardsen 303-877-4422 WillardsenHomes@MadisonProps.com,
Madison & Company Properties,
Heather Kimball 720-323-5938,
Madison & Company Properties
Bought with:
Candice Ensign, 1281055
Keller Williams DTC
Source: REcolorado,MLS#: 6592350
Facts & features
Interior
Bedrooms & bathrooms
- Bedrooms: 4
- Bathrooms: 4
- Full bathrooms: 2
- 3/4 bathrooms: 1
- 1/2 bathrooms: 1
- Main level bathrooms: 1
Primary bedroom
- Level: Upper
Bedroom
- Description: Walk-In Closet
- Level: Upper
Bedroom
- Description: Attached To Full Bathroom
- Level: Upper
Bedroom
- Level: Basement
Primary bathroom
- Level: Upper
Bathroom
- Level: Main
Bathroom
- Level: Basement
Bathroom
- Level: Upper
Dining room
- Level: Main
Family room
- Level: Main
Family room
- Level: Upper
Family room
- Level: Basement
Kitchen
- Level: Main
Laundry
- Level: Upper
Living room
- Level: Main
Loft
- Level: Upper
Media room
- Description: Projector Included!
- Level: Basement
Office
- Level: Main
Utility room
- Level: Basement
Heating
- Active Solar, Forced Air, Natural Gas
Cooling
- Central Air
Appliances
- Included: Dishwasher, Disposal, Gas Water Heater, Humidifier, Microwave, Range, Refrigerator
Features
- Ceiling Fan(s), Eat-in Kitchen, Five Piece Bath, Granite Counters, High Ceilings, High Speed Internet, Kitchen Island, Open Floorplan, Pantry, Radon Mitigation System, Smart Thermostat, Smoke Free, Vaulted Ceiling(s), Walk-In Closet(s)
- Flooring: Carpet, Laminate, Linoleum, Wood
- Windows: Double Pane Windows, Window Coverings, Window Treatments
- Basement: Finished,Full,Sump Pump
- Number of fireplaces: 1
- Fireplace features: Family Room
Interior area
- Total structure area: 4,062
- Total interior livable area: 4,062 sqft
- Finished area above ground: 2,842
- Finished area below ground: 1,098
Property
Parking
- Total spaces: 3
- Parking features: Concrete, Electric Vehicle Charging Station(s), Oversized, Storage
- Attached garage spaces: 3
Features
- Levels: Two
- Stories: 2
- Patio & porch: Patio
- Exterior features: Balcony, Barbecue, Garden, Lighting
- Fencing: Full
- Has view: Yes
- View description: Mountain(s)
Lot
- Size: 7,144 sqft
- Features: Corner Lot, Irrigated, Landscaped, Many Trees, Master Planned, Sprinklers In Front, Sprinklers In Rear
Details
- Parcel number: R0447560
- Zoning: PDU
- Special conditions: Standard
Construction
Type & style
- Home type: SingleFamily
- Architectural style: Traditional
- Property subtype: Single Family Residence
Materials
- Frame, Rock, Stucco
- Foundation: Slab
Condition
- Year built: 2005
Utilities & green energy
- Electric: 220 Volts in Garage
- Sewer: Public Sewer
- Water: Public
Community & neighborhood
Security
- Security features: Carbon Monoxide Detector(s), Smart Cameras, Smoke Detector(s), Video Doorbell
Location
- Region: Highlands Ranch
- Subdivision: The Hearth
HOA & financial
HOA
- Has HOA: Yes
- HOA fee: $168 quarterly
- Amenities included: Clubhouse, Fitness Center, Park, Playground, Pool, Sauna, Spa/Hot Tub, Tennis Court(s), Trail(s)
- Association name: Highlands Ranch Community Association
- Association phone: 303-791-2500
- Second HOA fee: $40 monthly
- Second association name: The Hearth
- Second association phone: 303-980-0700
Other
Other facts
- Listing terms: Cash,Conventional,Jumbo
- Ownership: Individual
- Road surface type: Paved
Price history
| Date | Event | Price |
|---|---|---|
| 8/7/2024 | Sold | $850,000-5.5%$209/sqft |
Source: | ||
| 7/9/2024 | Pending sale | $899,000$221/sqft |
Source: | ||
| 6/6/2024 | Price change | $899,000-7.8%$221/sqft |
Source: | ||
| 5/24/2024 | Price change | $975,000-2%$240/sqft |
Source: | ||
| 5/9/2024 | Listed for sale | $995,000+41.1%$245/sqft |
Source: | ||
Public tax history
| Year | Property taxes | Tax assessment |
|---|---|---|
| 2025 | $5,651 +0.2% | $57,760 -9.3% |
| 2024 | $5,641 +31.7% | $63,650 -1% |
| 2023 | $4,284 -3.9% | $64,270 +37.1% |
Find assessor info on the county website
Neighborhood: 80130
Nearby schools
GreatSchools rating
- 7/10Wildcat Mountain Elementary SchoolGrades: PK-5Distance: 1.7 mi
- 8/10Rocky Heights Middle SchoolGrades: 6-8Distance: 1 mi
- 9/10Rock Canyon High SchoolGrades: 9-12Distance: 1 mi
Schools provided by the listing agent
- Elementary: Wildcat Mountain
- Middle: Rocky Heights
- High: Rock Canyon
- District: Douglas RE-1
Source: REcolorado. This data may not be complete. We recommend contacting the local school district to confirm school assignments for this home.
Get a cash offer in 3 minutes
Find out how much your home could sell for in as little as 3 minutes with a no-obligation cash offer.
Estimated market value
$853,200
Get a cash offer in 3 minutes
Find out how much your home could sell for in as little as 3 minutes with a no-obligation cash offer.
Estimated market value
$853,200


