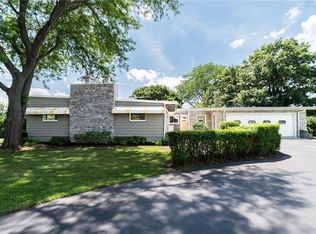Closed
$465,000
10963 Starr Rd, Pavilion, NY 14525
3beds
2,755sqft
Single Family Residence
Built in 1953
4.1 Acres Lot
$501,200 Zestimate®
$169/sqft
$2,171 Estimated rent
Home value
$501,200
Estimated sales range
Not available
$2,171/mo
Zestimate® history
Loading...
Owner options
Explore your selling options
What's special
Architectural Designed Contemporary Ranch! 4+A (Includes adj 1.4A lot)! Cherry Kitchen, Quartz Counters & Island Bar opens to Din/Liv Rms w/Wall of Windows! French Doors open to New Sunroom (Enclosed for Yr-Rd use ‘22, adding 150+sqft to home)! Expansive LivRm w/Gas Fireplace PLUS Entertainment size GreatRm w/Lofted Tongue&Groove Fir Beamed Ceiling, Skylights & Gas Fireplace! Primary Suite w/Walk-in Closet, Custom Tiled Walk-in Shower, Cherry Vanity & Quartz Counter! Guest Bedroom & Bath also w/Tiled Shower, Cherry Vanity & Quartz Counter! 3rd Bedroom/Office w/Door Leading to Rear Yard & Covered Wraparound Concrete Porches to Enjoy the Panoramic Valley View! Stackable (1yr Washer)/Dryer off Bedrm Hallway! Fully Tiled Handicap Accessible 3rd Bath w/Floor Drain of Kitchen & Ample Pantry Closets! Radiant Heat Porcelain Tile Floors Thru-out! NAVIEN Boiler/Water Heater ‘23! Ductless AC Units in LivRm & Primary Bedrm, (7) Anderson Windows & RearYd Aluminum Fencing ALL in 2022! Hot-Tub 3yrs. Two Attached 2 Car Garages: 1 w/Tons of Storage Cabinets! Common Entrance w/Circular Drive & 2nd Parking Area! Commercial Grade TPO Roofing ‘09! Superb Quality Thru-out… Don’t Miss Out!!
Zillow last checked: 8 hours ago
Listing updated: May 06, 2024 at 10:25am
Listed by:
Annette L Rotondo 585-356-9254,
HUNT Real Estate Corporation
Bought with:
Dawn M. Kane, 40KA1181240
Hunt Real Estate ERA/Columbus
Source: NYSAMLSs,MLS#: B1510485 Originating MLS: Buffalo
Originating MLS: Buffalo
Facts & features
Interior
Bedrooms & bathrooms
- Bedrooms: 3
- Bathrooms: 3
- Full bathrooms: 3
- Main level bathrooms: 3
- Main level bedrooms: 3
Bedroom 1
- Level: First
Bedroom 1
- Level: First
Bedroom 2
- Level: First
Bedroom 2
- Level: First
Bedroom 3
- Level: First
Bedroom 3
- Level: First
Dining room
- Level: First
Dining room
- Level: First
Family room
- Level: First
Family room
- Level: First
Kitchen
- Level: First
Kitchen
- Level: First
Living room
- Level: First
Living room
- Level: First
Other
- Level: First
Other
- Level: First
Heating
- Electric, Gas, Baseboard, Radiant Floor, Radiant
Appliances
- Included: Built-In Range, Built-In Oven, Convection Oven, Dryer, Dishwasher, Electric Oven, Electric Range, Freezer, Gas Cooktop, Disposal, Gas Water Heater, Microwave, Range, Refrigerator, Washer, Water Softener Owned, Water Purifier
- Laundry: Main Level
Features
- Breakfast Bar, Ceiling Fan(s), Cathedral Ceiling(s), Entrance Foyer, French Door(s)/Atrium Door(s), Separate/Formal Living Room, Guest Accommodations, Great Room, Kitchen Island, Living/Dining Room, Pantry, Quartz Counters, Storage, Skylights, Window Treatments, Bedroom on Main Level, Main Level Primary, Primary Suite, Programmable Thermostat, Workshop
- Flooring: Ceramic Tile, Luxury Vinyl, Tile, Varies
- Windows: Drapes, Skylight(s), Thermal Windows
- Basement: None
- Number of fireplaces: 2
Interior area
- Total structure area: 2,755
- Total interior livable area: 2,755 sqft
Property
Parking
- Total spaces: 4
- Parking features: Attached, Electricity, Garage, Storage, Workshop in Garage, Water Available, Circular Driveway, Driveway, Garage Door Opener, Shared Driveway
- Attached garage spaces: 4
Accessibility
- Accessibility features: Accessible Full Bath, Accessible Bedroom, Low Threshold Shower, No Stairs, Other, Accessible Doors, Accessible Entrance
Features
- Levels: One
- Stories: 1
- Patio & porch: Open, Patio, Porch
- Exterior features: Blacktop Driveway, Fence, Hot Tub/Spa, Patio, Private Yard, See Remarks
- Has spa: Yes
- Fencing: Partial
Lot
- Size: 4.10 Acres
- Dimensions: 602 x 370
- Features: Agricultural, Rural Lot
Details
- Additional structures: Second Garage
- Parcel number: 1840000150000001013000
- Special conditions: Standard
Construction
Type & style
- Home type: SingleFamily
- Architectural style: Contemporary,Ranch
- Property subtype: Single Family Residence
Materials
- Aluminum Siding, Steel Siding, Vinyl Siding, Wood Siding, Copper Plumbing, PEX Plumbing
- Foundation: Other, See Remarks, Slab
- Roof: Membrane,Pitched,Rubber
Condition
- Resale
- Year built: 1953
Utilities & green energy
- Electric: Circuit Breakers
- Sewer: Septic Tank
- Water: Well
- Utilities for property: Cable Available, High Speed Internet Available
Green energy
- Energy efficient items: HVAC, Windows
Community & neighborhood
Location
- Region: Pavilion
Other
Other facts
- Listing terms: Assumable,Cash,Conventional,FHA,Lender Approval,VA Loan
Price history
| Date | Event | Price |
|---|---|---|
| 5/2/2024 | Sold | $465,000-2.1%$169/sqft |
Source: | ||
| 3/28/2024 | Pending sale | $474,900$172/sqft |
Source: | ||
| 11/18/2023 | Listed for sale | $474,900+20.5%$172/sqft |
Source: | ||
| 2/11/2022 | Sold | $394,000-0.1%$143/sqft |
Source: | ||
| 12/9/2021 | Pending sale | $394,500$143/sqft |
Source: | ||
Public tax history
| Year | Property taxes | Tax assessment |
|---|---|---|
| 2024 | -- | $361,500 +16% |
| 2023 | -- | $311,600 |
| 2022 | -- | $311,600 +114.9% |
Find assessor info on the county website
Neighborhood: 14525
Nearby schools
GreatSchools rating
- 3/10D B Bunce Elementary SchoolGrades: PK-5Distance: 1.3 mi
- 8/10Pavilion Junior Senior High SchoolGrades: 6-12Distance: 1.2 mi
Schools provided by the listing agent
- Elementary: D B Bunce Elementary
- High: Pavilion Junior-Senior High
- District: Pavilion
Source: NYSAMLSs. This data may not be complete. We recommend contacting the local school district to confirm school assignments for this home.
