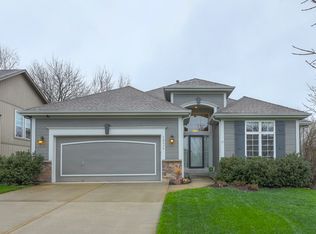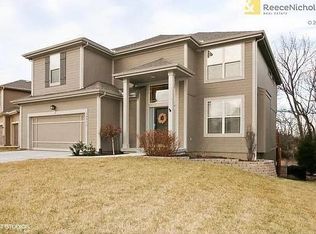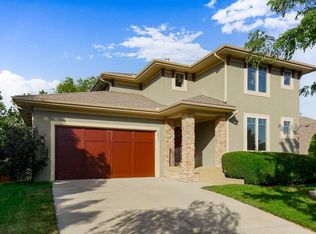SPECTACULAR HOME BACKING UP TO WOODED FOREST!!! MOST POPULAR OPEN FLOOR PLAN W/ SOARING CEILINGS AND GREAT SPACE, stunning HARDWOOD FLOORS, detailed trim work, TWO LARGE PRIVATE DECKS. IMPRESSIVE KITCHEN with TONS of CABINET SPACE AND WALK-IN PANTRY. GENEROUSLY SIZED BEDROOMS, MASTER SUITE with DOUBLE VANITY, SOAKING TUB, and SEPARATE SHOWER. HUGE FINISHED WALKOUT BASEMENT PERFECT for ENTERTAINING with a WET BAR, SEE-THROUGH FIREPLACE, SUB BASEMENT for additional storage, and BONUS CRAFT ROOM. OLATHE NORTHWEST!!
This property is off market, which means it's not currently listed for sale or rent on Zillow. This may be different from what's available on other websites or public sources.


