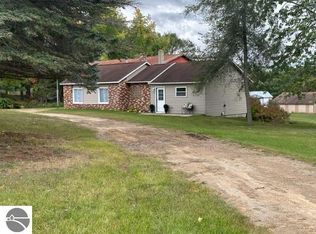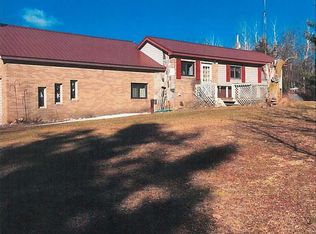Sold for $230,000 on 10/04/24
$230,000
10963 N Glass Rd, Farwell, MI 48622
3beds
2,004sqft
Single Family Residence
Built in 1950
1.9 Acres Lot
$251,100 Zestimate®
$115/sqft
$1,282 Estimated rent
Home value
$251,100
$226,000 - $279,000
$1,282/mo
Zestimate® history
Loading...
Owner options
Explore your selling options
What's special
There are so many updates in this charming home that sits on just under 2 acres! New flooring, paint, electrical box. New metal roof, new furnace, new Comfortbilt pellet stove, new septic tank and drain field, new bedroom and bathroom flooring. All the major things are complete and updated! There are cherry and apple trees and blueberry bushes. If you want to be out in the country, have a little land and a little privacy, here it is! Sitting in your dining room, you can ,look out over your large backyard. There is a spacious primary bedroom on the main floor and 2 bedrooms upstairs. One of the focal points on the main floor is the beautiful, natural stone, wood fireplace in the living room. High speed internet is available. Enjoy the wildlife and country views. There is also a chicken coop! Move in and enjoy the fall apple harvest!
Zillow last checked: 8 hours ago
Listing updated: December 04, 2024 at 08:23am
Listed by:
Gretchen Meeker cell:989-488-9084,
CENTURY 21 SIGNATURE - Mt. Pleasant 989-772-9449
Bought with:
Gretchen Meeker, 65060046069
CENTURY 21 SIGNATURE - Mt. Pleasant
Source: NGLRMLS,MLS#: 1925220
Facts & features
Interior
Bedrooms & bathrooms
- Bedrooms: 3
- Bathrooms: 1
- Full bathrooms: 1
- Main level bathrooms: 1
- Main level bedrooms: 1
Primary bedroom
- Level: Main
- Area: 228
- Dimensions: 19 x 12
Bedroom 2
- Level: Upper
- Area: 81
- Dimensions: 9 x 9
Bedroom 3
- Level: Upper
- Area: 195
- Dimensions: 13 x 15
Primary bathroom
- Features: None
Dining room
- Level: Main
- Area: 198
- Dimensions: 11 x 18
Kitchen
- Level: Main
- Area: 99
- Dimensions: 9 x 11
Living room
- Level: Main
- Area: 345
- Dimensions: 15 x 23
Heating
- Forced Air, Propane, Wood, Pellet Stove, Fireplace(s)
Appliances
- Included: Refrigerator, Oven/Range, Washer, Dryer, Propane Water Heater
- Laundry: Main Level
Features
- None
- Flooring: Carpet, Vinyl
- Basement: Full,Unfinished
- Has fireplace: Yes
- Fireplace features: Wood Burning, Pellet Stove
Interior area
- Total structure area: 2,004
- Total interior livable area: 2,004 sqft
- Finished area above ground: 1,904
- Finished area below ground: 100
Property
Parking
- Total spaces: 2
- Parking features: Detached, Garage Door Opener, Gravel
- Garage spaces: 2
Accessibility
- Accessibility features: None
Features
- Levels: Two
- Stories: 2
- Patio & porch: Patio, Covered
- Exterior features: Garden
- Has view: Yes
- View description: Countryside View
- Waterfront features: None
Lot
- Size: 1.90 Acres
- Dimensions: 204 x 393
- Features: Cleared, Sloped, Metes and Bounds
Details
- Additional structures: Other
- Parcel number: 08011000201
- Zoning description: Residential
- Other equipment: Dish TV
Construction
Type & style
- Home type: SingleFamily
- Property subtype: Single Family Residence
Materials
- Frame, Vinyl Siding
- Roof: Metal
Condition
- New construction: No
- Year built: 1950
Utilities & green energy
- Sewer: Private Sewer
- Water: Private
Community & neighborhood
Community
- Community features: None
Location
- Region: Farwell
- Subdivision: N/A
HOA & financial
HOA
- Services included: None
Other
Other facts
- Listing agreement: Exclusive Right Sell
- Listing terms: Conventional,Cash,FHA,USDA Loan
- Ownership type: Private Owner
- Road surface type: Gravel
Price history
| Date | Event | Price |
|---|---|---|
| 10/4/2024 | Sold | $230,000-4.2%$115/sqft |
Source: | ||
| 9/30/2024 | Contingent | $240,000$120/sqft |
Source: | ||
| 8/8/2024 | Price change | $240,000-4%$120/sqft |
Source: | ||
| 7/26/2024 | Listed for sale | $250,000+170.3%$125/sqft |
Source: | ||
| 8/7/2014 | Sold | $92,500-2.5%$46/sqft |
Source: | ||
Public tax history
| Year | Property taxes | Tax assessment |
|---|---|---|
| 2025 | -- | $89,700 +5.4% |
| 2024 | $1,178 | $85,100 +14.7% |
| 2023 | -- | $74,200 +15.4% |
Find assessor info on the county website
Neighborhood: 48622
Nearby schools
GreatSchools rating
- 4/10Farwell Middle SchoolGrades: 4-7Distance: 2.6 mi
- 6/10Farwell High SchoolGrades: 8-12Distance: 2.6 mi
- 4/10Farwell Elementary SchoolGrades: PK-3Distance: 2.6 mi
Schools provided by the listing agent
- District: Farwell Area Schools
Source: NGLRMLS. This data may not be complete. We recommend contacting the local school district to confirm school assignments for this home.

Get pre-qualified for a loan
At Zillow Home Loans, we can pre-qualify you in as little as 5 minutes with no impact to your credit score.An equal housing lender. NMLS #10287.

