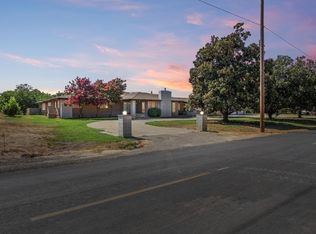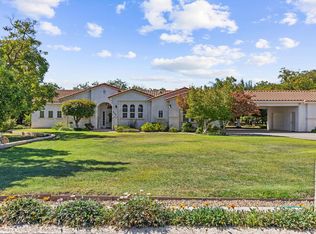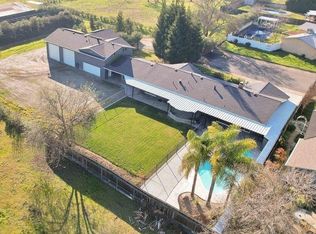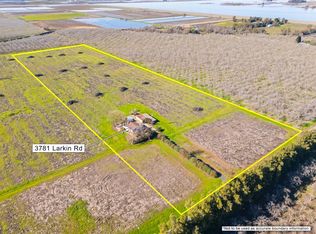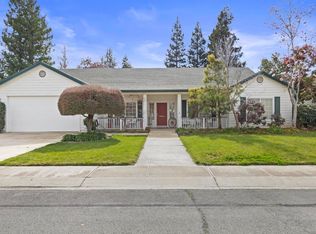WOW! $200,000 PRICE REDUCTION! Discover luxury in this 4,242 sqft custom-built home on 2.75 acres surrounded by orchards for ultimate privacy with no immediate neighbors. This 4-bedroom, 4.5-bathroom estate blends elegance, space, & tranquility. Grand living & family rooms with cozy fireplaces, create inviting spaces for entertaining. Gourmet kitchen, designed for culinary excellence, features an NXR Entree Professional Gas Range with Convection Oven, commercial-grade stainless steel hood & upgraded appliances. All four custom-designed bedrooms include walk-in closets and bathrooms. Primary suite boasts a large sitting room & spa-like bathroom with a walk-in hydro massage tub. Enjoy vast sprinklered lawn, covered wood deck & massive aluminum-covered back porch, with drivable access around the entire lot. Grand cement circle driveway, elegant front entrance, Formal dining room,skylights, owned solar panels & 2 HVAC systems enhance charm & efficiency. Additional amenities include an extra-large 3-car garage, spacious sewing or game room, & large laundry room. Every detail from custom bedrooms to an expansive lot, caters to those valuing space & serenity. Don't miss this rare opportunity to own a one-of-a-kind estate that perfectly blends functionality & serene country living!
Active
$995,000
10963 Metteer Rd, Live Oak, CA 95953
4beds
4,242sqft
Est.:
Single Family Residence
Built in 1992
2.75 Acres Lot
$1,220,400 Zestimate®
$235/sqft
$-- HOA
What's special
Grand cement circle drivewayFormal dining roomCovered wood deckElegant front entranceVast sprinklered lawnLarge laundry room
- 4 hours |
- 75 |
- 1 |
Zillow last checked: 8 hours ago
Listing updated: 12 hours ago
Listed by:
Kory Hamman DRE #01158025 530-228-1940,
Hamman Real Estate
Source: MetroList Services of CA,MLS#: 226019697Originating MLS: MetroList Services, Inc.
Tour with a local agent
Facts & features
Interior
Bedrooms & bathrooms
- Bedrooms: 4
- Bathrooms: 5
- Full bathrooms: 4
- Partial bathrooms: 1
Primary bedroom
- Features: Walk-In Closet(s)
Primary bathroom
- Features: Skylight/Solar Tube, Jetted Tub
Dining room
- Features: Formal Room
Kitchen
- Features: Breakfast Area, Kitchen Island, Stone Counters
Heating
- Central, Fireplace(s)
Cooling
- Ceiling Fan(s), Central Air, Wall Unit(s), Window Unit(s)
Appliances
- Included: Gas Cooktop, Range Hood, Ice Maker, Dishwasher, Microwave
- Laundry: Cabinets, Sink, Electric Dryer Hookup, Inside, Inside Room
Features
- Flooring: Carpet, Laminate, Tile, Wood
- Number of fireplaces: 1
- Fireplace features: Living Room, Raised Hearth, Family Room, Stone
Interior area
- Total interior livable area: 4,242 sqft
Property
Parking
- Total spaces: 3
- Parking features: Attached, Garage Door Opener, Garage Faces Front, Interior Access, Driveway
- Attached garage spaces: 3
- Has uncovered spaces: Yes
Features
- Stories: 1
- Has spa: Yes
- Spa features: Bath
- Fencing: Back Yard,Fenced
Lot
- Size: 2.75 Acres
- Features: Auto Sprinkler F&R, Low Maintenance
Details
- Additional structures: Pergola
- Parcel number: 009120016000
- Zoning description: SFR
- Special conditions: Standard
Construction
Type & style
- Home type: SingleFamily
- Property subtype: Single Family Residence
Materials
- See Remarks, Other
- Foundation: Other
- Roof: Tile
Condition
- Year built: 1992
Utilities & green energy
- Sewer: Septic System
- Water: Well
- Utilities for property: See Remarks
Community & HOA
Location
- Region: Live Oak
Financial & listing details
- Price per square foot: $235/sqft
- Tax assessed value: $628,727
- Annual tax amount: $7,267
- Price range: $995K - $995K
- Date on market: 2/20/2026
- Road surface type: Paved
Estimated market value
$1,220,400
$1.16M - $1.28M
$3,082/mo
Price history
Price history
| Date | Event | Price |
|---|---|---|
| 2/20/2026 | Listed for sale | $995,000-9.1%$235/sqft |
Source: MetroList Services of CA #226019697 Report a problem | ||
| 1/20/2026 | Listing removed | $1,095,000$258/sqft |
Source: MetroList Services of CA #225095936 Report a problem | ||
| 1/12/2026 | Price change | $1,095,000-8.4%$258/sqft |
Source: MetroList Services of CA #225095936 Report a problem | ||
| 10/14/2025 | Price change | $1,195,000-7.7%$282/sqft |
Source: MetroList Services of CA #225095936 Report a problem | ||
| 7/20/2025 | Listed for sale | $1,295,000+294.8%$305/sqft |
Source: MetroList Services of CA #225095936 Report a problem | ||
| 6/13/2000 | Sold | $328,000$77/sqft |
Source: Public Record Report a problem | ||
Public tax history
Public tax history
| Year | Property taxes | Tax assessment |
|---|---|---|
| 2025 | $7,267 +1.7% | $628,727 +2% |
| 2024 | $7,142 +1.5% | $616,400 +2% |
| 2023 | $7,040 +1.8% | $604,314 +2% |
| 2022 | $6,914 +0.9% | $592,465 +2% |
| 2021 | $6,851 +0.7% | $580,866 +1% |
| 2020 | $6,804 +5.2% | $574,910 +6.1% |
| 2017 | $6,467 +8% | $541,746 +2% |
| 2016 | $5,989 +2.6% | $531,124 +1.5% |
| 2015 | $5,837 | $523,145 +2% |
| 2014 | $5,837 | $512,898 |
Find assessor info on the county website
BuyAbility℠ payment
Est. payment
$5,812/mo
Principal & interest
$4908
Property taxes
$904
Climate risks
Neighborhood: 95953
Nearby schools
GreatSchools rating
- 7/10Luther Elementary SchoolGrades: K-5Distance: 1.5 mi
- 6/10Live Oak Middle SchoolGrades: 6-8Distance: 1.1 mi
- 7/10Live Oak High SchoolGrades: 9-12Distance: 1.1 mi
